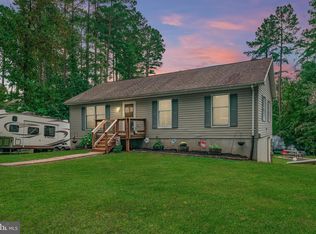Sold for $569,900 on 01/03/25
$569,900
18018 Waterloo Rd, Amissville, VA 20106
3beds
2,263sqft
Single Family Residence
Built in 1997
1.21 Acres Lot
$608,500 Zestimate®
$252/sqft
$3,000 Estimated rent
Home value
$608,500
$535,000 - $688,000
$3,000/mo
Zestimate® history
Loading...
Owner options
Explore your selling options
What's special
NEW ROOF COMING SOON! MOTIVATED SELLER as they have found their home of choice. This is such a great home. One level living with an open floor plan and bonus upper level. More than 2,200 sq ft, but feels like more! Entertain in style with the large living/dining area off the sparkling new kitchen (awesome farm sink), complete with stone fireplace and french doors leading to expansive BRAND NEW multi-level deck. The owner's suite, 2 additional bedrooms and hall bath are located to the right of the living area, and bathrooms have been remodeled with beautiful custom shower doors. Prepare to be WOWED when you see the huge bonus area on the upper level. It's light and bright with vaulted ceilings, a wet bar and an office. This home has X-Finity and T-Mobile internet. There is also an electric hook-up for RV, shed, or chicken coop. Located just 8 minutes to Warrenton and a short drive to Culpeper! New well pump 2024, new commercial grade water heater 2022, Anderson French Doors 2022, roof approximately 10 years old, septic tank pumped 2023. Over-sized, side-load 2-car garage and lots of additional parking. You need at least see this one, its amazing!
Zillow last checked: 8 hours ago
Listing updated: February 28, 2025 at 04:06pm
Listed by:
Patti Brown 703-401-5798,
CENTURY 21 New Millennium,
Co-Listing Agent: Layne M Jensen 703-499-0775,
CENTURY 21 New Millennium
Bought with:
Heather Sutphin, 225206398
Century 21 Redwood Realty
Source: Bright MLS,MLS#: VACU2009280
Facts & features
Interior
Bedrooms & bathrooms
- Bedrooms: 3
- Bathrooms: 2
- Full bathrooms: 2
- Main level bathrooms: 2
- Main level bedrooms: 3
Basement
- Area: 0
Heating
- Forced Air, Wood, Propane
Cooling
- Central Air, Ceiling Fan(s), Electric
Appliances
- Included: Cooktop, Refrigerator, Ice Maker, Dishwasher, Disposal, Washer, Dryer, Electric Water Heater
- Laundry: Main Level
Features
- Ceiling Fan(s), Dining Area, Entry Level Bedroom, Family Room Off Kitchen, Open Floorplan, Kitchen Island, Upgraded Countertops, Walk-In Closet(s), 9'+ Ceilings, Vaulted Ceiling(s)
- Flooring: Luxury Vinyl
- Doors: French Doors
- Windows: Window Treatments
- Has basement: No
- Number of fireplaces: 1
- Fireplace features: Mantel(s), Wood Burning
Interior area
- Total structure area: 4,526
- Total interior livable area: 2,263 sqft
- Finished area above ground: 2,263
- Finished area below ground: 0
Property
Parking
- Total spaces: 2
- Parking features: Garage Faces Side, Attached
- Attached garage spaces: 2
Accessibility
- Accessibility features: None
Features
- Levels: One and One Half
- Stories: 1
- Patio & porch: Deck, Porch
- Pool features: None
- Fencing: Partial
Lot
- Size: 1.21 Acres
- Features: Backs to Trees, Cleared, Front Yard, Landscaped, Rear Yard, Rural
Details
- Additional structures: Above Grade, Below Grade
- Parcel number: 2 23E2
- Zoning: R1
- Special conditions: Standard
Construction
Type & style
- Home type: SingleFamily
- Architectural style: Ranch/Rambler
- Property subtype: Single Family Residence
Materials
- Frame
- Foundation: Concrete Perimeter
- Roof: Architectural Shingle
Condition
- Excellent
- New construction: No
- Year built: 1997
Utilities & green energy
- Sewer: On Site Septic
- Water: Well
- Utilities for property: Cable Available, Propane, Cable, Other Internet Service
Community & neighborhood
Location
- Region: Amissville
- Subdivision: None Available
Other
Other facts
- Listing agreement: Exclusive Right To Sell
- Ownership: Fee Simple
Price history
| Date | Event | Price |
|---|---|---|
| 1/3/2025 | Sold | $569,900$252/sqft |
Source: | ||
| 12/14/2024 | Pending sale | $569,900$252/sqft |
Source: | ||
| 12/8/2024 | Contingent | $569,900$252/sqft |
Source: | ||
| 11/15/2024 | Listed for sale | $569,900$252/sqft |
Source: | ||
| 11/14/2024 | Listing removed | $569,900$252/sqft |
Source: | ||
Public tax history
| Year | Property taxes | Tax assessment |
|---|---|---|
| 2024 | $2,317 +2.2% | $492,900 |
| 2023 | $2,267 +11.9% | $492,900 +33.8% |
| 2022 | $2,026 | $368,300 |
Find assessor info on the county website
Neighborhood: 20106
Nearby schools
GreatSchools rating
- 4/10Emerald Hill Elementary SchoolGrades: PK-5Distance: 10.3 mi
- 5/10Culpeper Middle SchoolGrades: 6-8Distance: 14 mi
- 4/10Culpeper County High SchoolGrades: 9-12Distance: 13.9 mi
Schools provided by the listing agent
- District: Culpeper County Public Schools
Source: Bright MLS. This data may not be complete. We recommend contacting the local school district to confirm school assignments for this home.

Get pre-qualified for a loan
At Zillow Home Loans, we can pre-qualify you in as little as 5 minutes with no impact to your credit score.An equal housing lender. NMLS #10287.
Sell for more on Zillow
Get a free Zillow Showcase℠ listing and you could sell for .
$608,500
2% more+ $12,170
With Zillow Showcase(estimated)
$620,670