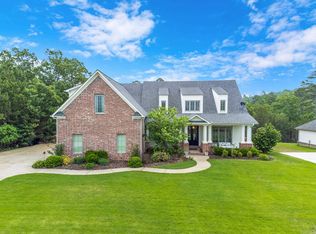Closed
$740,000
18017 Waterview Meadow Ct, Roland, AR 72135
5beds
3,992sqft
Single Family Residence
Built in 2013
0.95 Acres Lot
$747,600 Zestimate®
$185/sqft
$4,048 Estimated rent
Home value
$747,600
$703,000 - $792,000
$4,048/mo
Zestimate® history
Loading...
Owner options
Explore your selling options
What's special
Welcome to your Southern Living paradise in the gated community of Waterview Estates. Enjoy a host of amenities football/soccer fields, two basketball courts, a tennis/pickleball court, a community bonfire area, and miles of scenic walking and nature trails. Step inside this charming home to discover an open floor plan showcasing a heated saltwater pool with a 25-foot slide and waterfall. Entertain on the flagstone patio with mountain views. The heart of the home features a welcoming living area complete with a cozy fireplace that flows seamlessly into the eat-in kitchen. High-quality appliances, including a Scotsman sonic-style icemaker, KitchenAid double ovens, and Fisher and Paykel double drawer dishwasher, adorn the kitchen along with a pantry for added convenience. The primary suite offers luxury with a walk-in closet and spa-like bathroom. Additional features include a main floor guest bedroom with bath, spacious laundry room, and two upstairs bedrooms with Jack and Jill bath. A verstile bonus room/bedroom with full bath and a desk nook. A 28KW Kohler home generator and tornado shelter offer peace of mind during inclement weather. Welcome home!
Zillow last checked: 8 hours ago
Listing updated: May 06, 2024 at 04:33am
Listed by:
Linda Sanders 501-786-3652,
Crye-Leike REALTORS Kanis Branch
Bought with:
Sharon Adkins, AR
Adkins & Associates Real Estate
Source: CARMLS,MLS#: 24008509
Facts & features
Interior
Bedrooms & bathrooms
- Bedrooms: 5
- Bathrooms: 4
- Full bathrooms: 4
Dining room
- Features: Separate Dining Room, Eat-in Kitchen, Living/Dining Combo, Breakfast Bar
Heating
- Electric, Zoned
Cooling
- Electric
Appliances
- Included: Built-In Range, Double Oven, Microwave, Gas Range, Dishwasher, Disposal, Refrigerator, Plumbed For Ice Maker, Oven, Ice Maker, Electric Water Heater
- Laundry: Washer Hookup, Electric Dryer Hookup, Laundry Room
Features
- Walk-In Closet(s), Built-in Features, Ceiling Fan(s), Walk-in Shower, Breakfast Bar, Granite Counters, Pantry, Sheet Rock, Sheet Rock Ceiling, Primary Bedroom/Main Lv, Guest Bedroom/Main Lv, Primary Bedroom Apart, Guest Bedroom Apart, 2 Bedrooms Same Level, 3 Bedrooms Same Level
- Flooring: Carpet, Wood, Tile
- Doors: Insulated Doors
- Windows: Window Treatments, Insulated Windows
- Attic: Attic Vent-Turbo
- Has fireplace: Yes
- Fireplace features: Factory Built, Gas Starter, Gas Logs Present
Interior area
- Total structure area: 3,992
- Total interior livable area: 3,992 sqft
Property
Parking
- Total spaces: 3
- Parking features: Three Car, Garage Door Opener, Garage Faces Side
Features
- Levels: Two
- Stories: 2
- Patio & porch: Patio, Deck, Porch
- Exterior features: Rain Gutters
- Has private pool: Yes
- Pool features: In Ground, Heated
- Has spa: Yes
- Spa features: Whirlpool/Hot Tub/Spa
- Fencing: Full,Wrought Iron
- Has view: Yes
- View description: Mountain(s), Vista View
Lot
- Size: 0.95 Acres
- Features: Level, Lawn Sprinkler
Details
- Parcel number: 52R0200130600
Construction
Type & style
- Home type: SingleFamily
- Architectural style: Traditional
- Property subtype: Single Family Residence
Materials
- Brick
- Foundation: Slab/Crawl Combination
- Roof: Shingle
Condition
- New construction: No
- Year built: 2013
Utilities & green energy
- Electric: Elec-Municipal (+Entergy)
- Gas: Gas-Propane/Butane
- Sewer: Septic Tank
- Water: Public
- Utilities for property: Gas-Propane/Butane, Underground Utilities
Green energy
- Energy efficient items: Doors
Community & neighborhood
Security
- Security features: Smoke Detector(s), Security System
Community
- Community features: Tennis Court(s), Picnic Area, Mandatory Fee, Fitness/Bike Trail
Location
- Region: Roland
- Subdivision: WATERVIEW ESTATES
HOA & financial
HOA
- Has HOA: Yes
- HOA fee: $1,700 annually
Other
Other facts
- Listing terms: VA Loan,Conventional,Cash
- Road surface type: Paved
Price history
| Date | Event | Price |
|---|---|---|
| 6/4/2025 | Listing removed | -- |
Source: Owner Report a problem | ||
| 5/6/2024 | Sold | $740,000-1.3%$185/sqft |
Source: | ||
| 5/1/2024 | Contingent | $750,000$188/sqft |
Source: | ||
| 3/13/2024 | Listed for sale | $750,000+23%$188/sqft |
Source: | ||
| 10/9/2020 | Sold | $610,000-0.8%$153/sqft |
Source: | ||
Public tax history
| Year | Property taxes | Tax assessment |
|---|---|---|
| 2024 | $4,585 -1.6% | $90,470 |
| 2023 | $4,660 -1.1% | $90,470 |
| 2022 | $4,710 -4.8% | $90,470 -4.4% |
Find assessor info on the county website
Neighborhood: 72135
Nearby schools
GreatSchools rating
- 6/10Joe T. Robinson Elementary SchoolGrades: PK-5Distance: 5.4 mi
- 8/10Joe T. Robinson Middle SchoolGrades: 6-8Distance: 5.8 mi
- 4/10Joe T. Robinson High SchoolGrades: 9-12Distance: 5.6 mi

Get pre-qualified for a loan
At Zillow Home Loans, we can pre-qualify you in as little as 5 minutes with no impact to your credit score.An equal housing lender. NMLS #10287.
