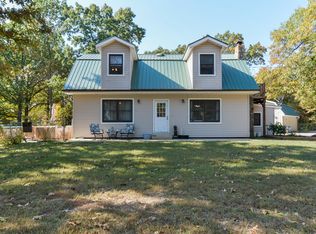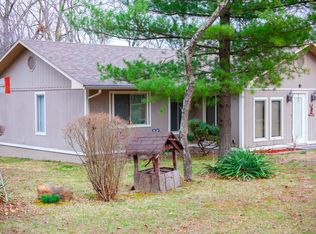Closed
Price Unknown
18015 S 1975th Road, Fair Play, MO 65649
1beds
800sqft
Single Family Residence
Built in 2024
0.54 Acres Lot
$156,500 Zestimate®
$--/sqft
$1,329 Estimated rent
Home value
$156,500
Estimated sales range
Not available
$1,329/mo
Zestimate® history
Loading...
Owner options
Explore your selling options
What's special
Discover The Stockton Lake Getaway -- a fully furnished, turn-key retreat tucked away on a private 0.54-acre lot just minutes from the shoreline. This 1-bedroom, 1.5-bath escape is thoughtfully designed for comfort, relaxation, and functionality, making it a perfect vacation rental or peaceful personal retreat.Step inside to find a bright and airy open-concept layout with stylish finishes, a cozy living area, and a well-appointed kitchen stocked with all the essentials. The bedroom offers restful space and an en suite bath, while a convenient half-bath adds extra flexibility for guests.Outside, unwind on the spacious deck or gather around the fire pit under the stars. Surrounded by mature trees and nature, this wooded lot provides the ultimate sense of seclusion -- yet it's just a short drive (or walk) to Price Cove, one of Stockton Lake's quieter access points ideal for fishing, kayaking, or lazy lake days.Whether you're seeking a smart investment or a serene weekend getaway, The Stockton Lake Getaway is ready to welcome you -- fully furnished and full of charm.
Zillow last checked: 8 hours ago
Listing updated: September 04, 2025 at 03:34pm
Listed by:
Amy L. Reid 417-631-7716,
EXP Realty LLC
Bought with:
Amy L. Reid, 2017020717
EXP Realty LLC
Source: SOMOMLS,MLS#: 60298441
Facts & features
Interior
Bedrooms & bathrooms
- Bedrooms: 1
- Bathrooms: 2
- Full bathrooms: 1
- 1/2 bathrooms: 1
Heating
- Mini-Splits, Electric
Cooling
- Ceiling Fan(s), Ductless
Appliances
- Laundry: W/D Hookup
Features
- Walk-in Shower
- Has basement: No
- Has fireplace: No
Interior area
- Total structure area: 800
- Total interior livable area: 800 sqft
- Finished area above ground: 800
- Finished area below ground: 0
Property
Parking
- Parking features: RV Access/Parking, Boat, Additional Parking, Parking Space
Features
- Levels: One
- Stories: 1
- Patio & porch: Covered, Front Porch
Lot
- Size: 0.54 Acres
- Dimensions: 204 x 305
- Features: Level
Details
- Parcel number: 170.306000000001.01
Construction
Type & style
- Home type: SingleFamily
- Property subtype: Single Family Residence
Condition
- Year built: 2024
Utilities & green energy
- Sewer: Septic Tank
- Water: Private
Community & neighborhood
Location
- Region: Fair Play
- Subdivision: Cedar-Not in List
Other
Other facts
- Listing terms: Cash,VA Loan,USDA/RD,FHA,Conventional
Price history
| Date | Event | Price |
|---|---|---|
| 9/4/2025 | Sold | -- |
Source: | ||
| 8/26/2025 | Pending sale | $165,000$206/sqft |
Source: | ||
| 8/7/2025 | Price change | $165,000-2.9%$206/sqft |
Source: | ||
| 7/12/2025 | Price change | $169,900-8.2%$212/sqft |
Source: | ||
| 7/6/2025 | Listed for sale | $185,000+15.6%$231/sqft |
Source: | ||
Public tax history
| Year | Property taxes | Tax assessment |
|---|---|---|
| 2025 | -- | $18,910 |
| 2024 | $48 +0.1% | $18,910 +1753.9% |
| 2023 | $48 +0% | $1,020 |
Find assessor info on the county website
Neighborhood: 65649
Nearby schools
GreatSchools rating
- 5/10Stockton Middle SchoolGrades: 5-8Distance: 6 mi
- 5/10Stockton High SchoolGrades: 9-12Distance: 5.9 mi
- 4/10Stockton Elementary SchoolGrades: K-4Distance: 6 mi
Schools provided by the listing agent
- Elementary: Stockton
- Middle: Stockton
- High: Stockton
Source: SOMOMLS. This data may not be complete. We recommend contacting the local school district to confirm school assignments for this home.
Sell for more on Zillow
Get a Zillow Showcase℠ listing at no additional cost and you could sell for .
$156,500
2% more+$3,130
With Zillow Showcase(estimated)$159,630

