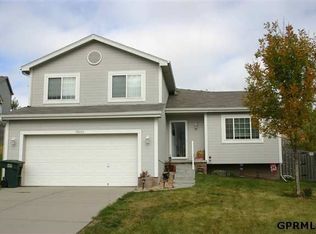Sold for $296,000 on 05/13/25
$296,000
18014 Margo St, Omaha, NE 68136
3beds
1,656sqft
Single Family Residence
Built in 2005
6,969.6 Square Feet Lot
$303,600 Zestimate®
$179/sqft
$2,035 Estimated rent
Maximize your home sale
Get more eyes on your listing so you can sell faster and for more.
Home value
$303,600
$288,000 - $319,000
$2,035/mo
Zestimate® history
Loading...
Owner options
Explore your selling options
What's special
Welcome to this beautifully updated 3-bedroom, 2-bathroom home, offering 1,656 finished square feet of comfortable living space, situated in the desirable Sunridge subdivision in the Millard School district. Step inside to discover recent upgrades, including new LVT flooring, freshly painted white kitchen and bathroom cabinets, and a new fireplace blower for those chilly evenings. The spacious, south-facing lot provides plenty of natural light, and well-maintained landscaping adds to the home's appeal. The kitchen comes equipped with all appliances, including the refrigerator, and the washer and dryer stay. The large 26 ½-foot deep garage 2-car provides ample storage space, while the 13x10 composite deck is perfect for outdoor gatherings or relaxing. Home includes a water softener, sprinkler system, and security system. The exterior has been freshly painted, ensuring the home looks great from the curb. Seller is providing a 14 month Home Warranty for Buyer.
Zillow last checked: 8 hours ago
Listing updated: May 14, 2025 at 01:33pm
Listed by:
Chuck Burney 402-672-8333,
Nebraska Realty
Bought with:
Nathan Moseley, 20180104
NP Dodge RE Sales Inc 86Dodge
Source: GPRMLS,MLS#: 22506896
Facts & features
Interior
Bedrooms & bathrooms
- Bedrooms: 3
- Bathrooms: 2
- Full bathrooms: 1
- 3/4 bathrooms: 1
- 1/2 bathrooms: 1
- Main level bathrooms: 3
Primary bedroom
- Features: Wall/Wall Carpeting, Window Covering, Cath./Vaulted Ceiling, Ceiling Fan(s), Walk-In Closet(s)
- Level: Main
- Area: 162.21
- Dimensions: 14.6 x 11.11
Bedroom 2
- Features: Wall/Wall Carpeting, Window Covering
- Level: Main
- Area: 120
- Dimensions: 12 x 10
Bedroom 3
- Features: Wall/Wall Carpeting, Window Covering
- Level: Main
- Area: 120
- Dimensions: 12 x 10
Primary bathroom
- Features: 3/4, Double Sinks
Family room
- Features: Wall/Wall Carpeting, Window Covering
- Level: Basement
- Area: 305.23
- Dimensions: 23.3 x 13.1
Kitchen
- Features: Window Covering, Cath./Vaulted Ceiling, Ceiling Fan(s), Dining Area, Luxury Vinyl Tile
- Level: Main
- Area: 191.8
- Dimensions: 14 x 13.7
Living room
- Features: Wall/Wall Carpeting, Window Covering, Fireplace, Cath./Vaulted Ceiling, Balcony/Deck
- Level: Main
- Area: 234
- Dimensions: 18 x 13
Basement
- Area: 1102
Heating
- Natural Gas, Forced Air
Cooling
- Central Air
Appliances
- Included: Range, Refrigerator, Water Softener, Washer, Dishwasher, Dryer, Disposal, Microwave
Features
- Windows: Window Coverings, LL Daylight Windows
- Basement: Partially Finished
- Number of fireplaces: 1
- Fireplace features: Living Room
Interior area
- Total structure area: 1,656
- Total interior livable area: 1,656 sqft
- Finished area above ground: 1,221
- Finished area below ground: 435
Property
Parking
- Total spaces: 2
- Parking features: Built-In, Garage
- Attached garage spaces: 2
Features
- Levels: Split Entry
- Patio & porch: Deck
- Exterior features: Sprinkler System
- Fencing: None
Lot
- Size: 6,969 sqft
- Dimensions: 51 x 114 x 36 x 0 x 114
- Features: Up to 1/4 Acre.
Details
- Parcel number: 011580483
Construction
Type & style
- Home type: SingleFamily
- Property subtype: Single Family Residence
Materials
- Masonite, Brick/Other
- Foundation: Block
- Roof: Composition
Condition
- Not New and NOT a Model
- New construction: No
- Year built: 2005
Utilities & green energy
- Sewer: Public Sewer
- Water: Public
- Utilities for property: Cable Available
Community & neighborhood
Security
- Security features: Security System
Location
- Region: Omaha
- Subdivision: SUNRIDGE
Other
Other facts
- Listing terms: VA Loan,FHA,Conventional,Cash
- Ownership: Fee Simple
Price history
| Date | Event | Price |
|---|---|---|
| 5/13/2025 | Sold | $296,000-1.3%$179/sqft |
Source: | ||
| 3/26/2025 | Pending sale | $299,900$181/sqft |
Source: | ||
| 3/21/2025 | Listed for sale | $299,900+97.3%$181/sqft |
Source: | ||
| 5/4/2015 | Sold | $152,000$92/sqft |
Source: | ||
| 3/24/2015 | Listed for sale | $152,000+6.3%$92/sqft |
Source: CBSHOME Real Estate 159 Dodge #21504784 | ||
Public tax history
| Year | Property taxes | Tax assessment |
|---|---|---|
| 2023 | $4,633 +8.3% | $268,477 +33.5% |
| 2022 | $4,278 +6% | $201,087 |
| 2021 | $4,034 +2.1% | $201,087 +11.8% |
Find assessor info on the county website
Neighborhood: 68136
Nearby schools
GreatSchools rating
- 9/10Wheeler Elementary SchoolGrades: PK-5Distance: 0.5 mi
- 8/10Beadle Middle SchoolGrades: 6-8Distance: 0.6 mi
- 9/10Millard West High SchoolGrades: 9-12Distance: 1.2 mi
Schools provided by the listing agent
- Elementary: Wheeler
- Middle: Beadle
- High: Millard West
- District: Millard
Source: GPRMLS. This data may not be complete. We recommend contacting the local school district to confirm school assignments for this home.

Get pre-qualified for a loan
At Zillow Home Loans, we can pre-qualify you in as little as 5 minutes with no impact to your credit score.An equal housing lender. NMLS #10287.
Sell for more on Zillow
Get a free Zillow Showcase℠ listing and you could sell for .
$303,600
2% more+ $6,072
With Zillow Showcase(estimated)
$309,672
