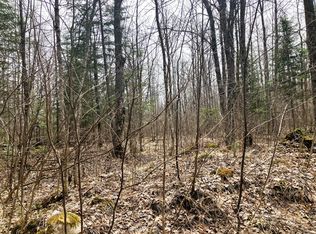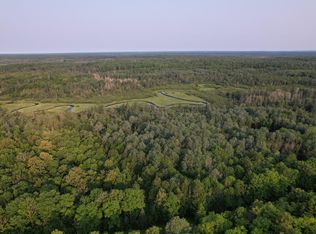Sold for $525,000 on 08/19/25
$525,000
18014 Griffith Rd, Butternut, WI 54514
1beds
1,677sqft
Single Family Residence
Built in 2005
50 Acres Lot
$510,500 Zestimate®
$313/sqft
$1,975 Estimated rent
Home value
$510,500
$485,000 - $536,000
$1,975/mo
Zestimate® history
Loading...
Owner options
Explore your selling options
What's special
BUTTERNUT HILL. Tucked away at the end of the road on 50+/- ac of mature forest along ½ mile of Schraum Creek this home is the essence of peaceful country living with great views, privacy & abundant wildlife. This chalet-style home sits atop an open hill, where large windows and a spacious deck provide great views of every season. Built in 2005 and recently updated, the home features a master suite with a walk-in closet and private bath, hydronic in-floor heat, finished walk-out basement, decks & central A/C for year-round comfort. The attached two-car garage is complemented by two additional garages, both equipped with electric, water, and heat. One garage has a bunk house, including a shower, toilet, living quarters and wood stove—perfect for guests or a that up north getaway. The land features mature forests, established food plots and lots of wildlife. Whether you're looking for a weekend retreat or full-time residence this is a rare find that offers country living at its finest!
Zillow last checked: 8 hours ago
Listing updated: August 21, 2025 at 09:30am
Listed by:
MATT SCHULTZ 715-518-9041,
UNITED COUNTRY REAL ESTATE / NORTHERN WI LIFESTYLE PROPERTIES
Bought with:
MATT SCHULTZ, 60291 - 90
UNITED COUNTRY REAL ESTATE / NORTHERN WI LIFESTYLE PROPERTIES
SUE TORRES
FIRST WEBER - PARK FALLS
Source: GNMLS,MLS#: 210868
Facts & features
Interior
Bedrooms & bathrooms
- Bedrooms: 1
- Bathrooms: 3
- Full bathrooms: 2
- 1/2 bathrooms: 1
Primary bedroom
- Level: First
- Dimensions: 8x13
Bathroom
- Level: First
Bathroom
- Level: First
Bathroom
- Level: Basement
Great room
- Level: First
- Dimensions: 15x25
Kitchen
- Level: First
- Dimensions: 11x15
Laundry
- Level: First
- Dimensions: 4x5
Living room
- Level: Basement
- Dimensions: 12x24
Loft
- Level: Second
- Dimensions: 14x19
Recreation
- Level: Basement
- Dimensions: 11x15
Heating
- Propane
Appliances
- Included: Dryer, Dishwasher, Microwave, Range, Refrigerator, Washer
Features
- Doors: French Doors
- Basement: Exterior Entry,Full,Finished,Walk-Out Access
- Has fireplace: No
- Fireplace features: None
Interior area
- Total structure area: 1,677
- Total interior livable area: 1,677 sqft
- Finished area above ground: 1,176
- Finished area below ground: 501
Property
Parking
- Total spaces: 2
- Parking features: Garage, Two Car Garage, Driveway
- Garage spaces: 2
- Has uncovered spaces: Yes
Features
- Exterior features: Propane Tank - Leased
- Frontage length: 0,0
Lot
- Size: 50 Acres
- Features: Buildable, Farm, Open Space, Pasture, Private, Pond on Lot, Rolling Slope, Rural Lot, Stream/Creek, Secluded
Details
- Parcel number: 020003540000, 020003550000
Construction
Type & style
- Home type: SingleFamily
- Architectural style: Chalet/Alpine
- Property subtype: Single Family Residence
Materials
- Frame
- Foundation: Poured
- Roof: Composition,Shingle
Condition
- Year built: 2005
Utilities & green energy
- Sewer: Conventional Sewer
- Water: Drilled Well
Community & neighborhood
Location
- Region: Butternut
Other
Other facts
- Ownership: Fee Simple
Price history
| Date | Event | Price |
|---|---|---|
| 8/19/2025 | Sold | $525,000-4.5%$313/sqft |
Source: | ||
| 7/16/2025 | Pending sale | $550,000$328/sqft |
Source: United Country #48093-161899 Report a problem | ||
| 7/15/2025 | Contingent | $550,000$328/sqft |
Source: | ||
| 6/23/2025 | Price change | $550,000-4.3%$328/sqft |
Source: | ||
| 6/3/2025 | Price change | $575,000-8.7%$343/sqft |
Source: | ||
Public tax history
| Year | Property taxes | Tax assessment |
|---|---|---|
| 2024 | $4,008 +0.5% | $186,400 |
| 2023 | $3,988 +6.9% | $186,400 |
| 2022 | $3,732 -5.5% | $186,400 |
Find assessor info on the county website
Neighborhood: 54514
Nearby schools
GreatSchools rating
- NAGlidden Elementary SchoolGrades: PK-2Distance: 4 mi
- 6/10Chequamegon Middle SchoolGrades: 6-8Distance: 4 mi
- 9/10Chequamegon High SchoolGrades: 9-12Distance: 10.4 mi

Get pre-qualified for a loan
At Zillow Home Loans, we can pre-qualify you in as little as 5 minutes with no impact to your credit score.An equal housing lender. NMLS #10287.

