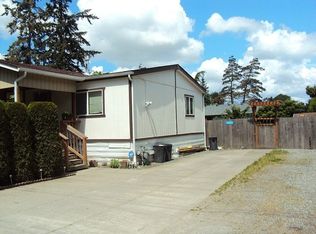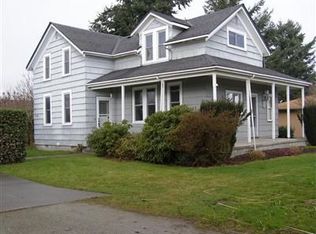Awesome home in desirable Mount Vernon. Open kitchen & living area great for entertaining. Pellet stove to keep you warm. Granite counters & stainless appliances. Huge master suite w/ electric fireplace, walk in closet & bath w/ heated floors. Upstairs has 2 more generous sized bedrooms. Bonus room great for extra living space or poss bedroom? Over sized 2.5 car garage means space for parking & storage or work area. Expansive newer trex deck reaches the full length of the home. Don't miss out!
This property is off market, which means it's not currently listed for sale or rent on Zillow. This may be different from what's available on other websites or public sources.


