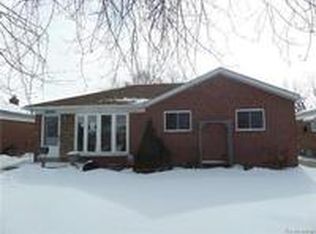Sold for $260,000
$260,000
18011 Airport Rd, Fraser, MI 48026
3beds
2,258sqft
Single Family Residence
Built in 1957
5,662.8 Square Feet Lot
$258,800 Zestimate®
$115/sqft
$2,305 Estimated rent
Home value
$258,800
$241,000 - $277,000
$2,305/mo
Zestimate® history
Loading...
Owner options
Explore your selling options
What's special
Beautiful brick ranch with a finished basement just hit the market in Fraser!! This spacious home features 3 bedrooms, 2.5 bathrooms, and 2,258 sq ft of living space throughout the home. The first floor features a spacious layout, hardwood throughout the living room, and an updated kitchen with newer fridge, oven/range, dishwasher, and laminate flooring. Basement boasts extra living area, a bonus room (great for office space or additional BR), and updated full bathroom. Newer washer/dryer and extra storage space! Enjoy your fenced yard, private deck, and 2.5 garage. Roof & gutters replaced in 2019. Don't miss this - set your private showing today!!
Zillow last checked: 8 hours ago
Listing updated: August 04, 2025 at 05:00am
Listed by:
Lauren Wiegand 248-629-0791,
EXP Realty,
Kenneth J Hirschmann 586-531-2751,
EXP Realty
Bought with:
Kelly McRee, 6501414313
@properties Christie's Int'l R.E. Royal Oak
Source: Realcomp II,MLS#: 20250027228
Facts & features
Interior
Bedrooms & bathrooms
- Bedrooms: 3
- Bathrooms: 3
- Full bathrooms: 2
- 1/2 bathrooms: 1
Heating
- Forced Air, Natural Gas
Cooling
- Central Air
Appliances
- Included: Dishwasher, Disposal, Dryer, Free Standing Gas Oven, Free Standing Gas Range, Free Standing Refrigerator, Microwave, Washer
Features
- Basement: Finished,Full
- Has fireplace: No
Interior area
- Total interior livable area: 2,258 sqft
- Finished area above ground: 1,308
- Finished area below ground: 950
Property
Parking
- Total spaces: 2.5
- Parking features: Twoand Half Car Garage, Detached, Electricityin Garage
- Garage spaces: 2.5
Features
- Levels: One
- Stories: 1
- Entry location: GroundLevelwSteps
- Patio & porch: Deck, Porch
- Pool features: None
- Fencing: Fenced
Lot
- Size: 5,662 sqft
- Dimensions: 50.00 x 115.00
Details
- Parcel number: 1405403051
- Special conditions: Short Sale No,Standard
Construction
Type & style
- Home type: SingleFamily
- Architectural style: Ranch
- Property subtype: Single Family Residence
Materials
- Brick
- Foundation: Basement, Brick Mortar, Poured
- Roof: Asphalt
Condition
- New construction: No
- Year built: 1957
Utilities & green energy
- Sewer: Public Sewer
- Water: Public
Community & neighborhood
Location
- Region: Fraser
- Subdivision: VENETIAN VILLAGE
Other
Other facts
- Listing agreement: Exclusive Right To Sell
- Listing terms: Cash,Conv Blend Rt,FHA,Va Loan
Price history
| Date | Event | Price |
|---|---|---|
| 5/30/2025 | Pending sale | $250,000-3.8%$111/sqft |
Source: | ||
| 5/29/2025 | Sold | $260,000+4%$115/sqft |
Source: | ||
| 4/25/2025 | Listed for sale | $250,000-3.8%$111/sqft |
Source: | ||
| 11/22/2024 | Listing removed | $259,900$115/sqft |
Source: | ||
| 9/6/2024 | Listed for sale | $259,900+52.9%$115/sqft |
Source: | ||
Public tax history
| Year | Property taxes | Tax assessment |
|---|---|---|
| 2025 | $4,293 +3.5% | $109,800 +6% |
| 2024 | $4,149 +7.4% | $103,600 +6.3% |
| 2023 | $3,864 +0.2% | $97,500 +18.2% |
Find assessor info on the county website
Neighborhood: 48026
Nearby schools
GreatSchools rating
- 4/10Eisenhower Elementary SchoolGrades: PK-6Distance: 0.4 mi
- 6/10Richards Middle SchoolGrades: 7-8Distance: 1.3 mi
- 9/10Fraser High SchoolGrades: 9-12Distance: 1.5 mi
Get a cash offer in 3 minutes
Find out how much your home could sell for in as little as 3 minutes with a no-obligation cash offer.
Estimated market value$258,800
Get a cash offer in 3 minutes
Find out how much your home could sell for in as little as 3 minutes with a no-obligation cash offer.
Estimated market value
$258,800
