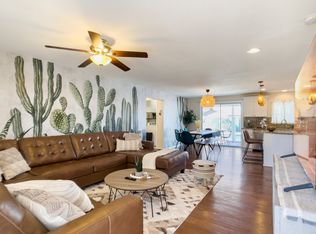This beautifully renovated 4-bedroom, 2.5-bath home stands out as the largest in its class, thanks to a smart & open floor plan that maximizes every sq ft. The remodeled kitchen seamlessly flows into the dining area & family room. The split primary suite overlooks a breathtaking backyard & offers added privacy. The entire home features new flooring throughout NO carpet as well as fresh interior paint & updated countertops in the kitchen and bathrooms. Additional upgrades include modern lighting, updated vanities & blinds. Sun screens keep the home cool, while the low-maintenance synthetic grass in both front & back yards delivers a resort-style feel year-round. Situated on a large, private lot in a quiet cul-de-sac. It is near the 51 & 101, Mayo & Desert Ridge.
House for rent
$3,000/mo
18010 N 44th Way, Phoenix, AZ 85032
4beds
2,129sqft
Price may not include required fees and charges.
Singlefamily
Available now
No pets
Central air, ceiling fan
Dryer included laundry
4 Parking spaces parking
Electric
What's special
Modern lightingLow-maintenance synthetic grassRemodeled kitchenSplit primary suiteFresh interior paintUpdated countertopsUpdated vanities
- 40 days
- on Zillow |
- -- |
- -- |
Travel times
Facts & features
Interior
Bedrooms & bathrooms
- Bedrooms: 4
- Bathrooms: 3
- Full bathrooms: 2
- 1/2 bathrooms: 1
Heating
- Electric
Cooling
- Central Air, Ceiling Fan
Appliances
- Included: Dryer, Stove, Washer
- Laundry: Dryer Included, In Unit, Inside, Washer Included
Features
- 9+ Flat Ceilings, Breakfast Bar, Ceiling Fan(s), Eat-in Kitchen, Full Bth Master Bdrm, High Speed Internet, Kitchen Island, Master Downstairs, No Interior Steps, Pantry, Separate Shwr & Tub, Storage, Vaulted Ceiling(s)
- Flooring: Tile
Interior area
- Total interior livable area: 2,129 sqft
Property
Parking
- Total spaces: 4
- Parking features: Covered
- Details: Contact manager
Features
- Stories: 1
- Exterior features: Contact manager
Lot
- Features: Near Public Transit
Details
- Parcel number: 21512639
Construction
Type & style
- Home type: SingleFamily
- Architectural style: RanchRambler
- Property subtype: SingleFamily
Materials
- Roof: Tile
Condition
- Year built: 2001
Community & HOA
Location
- Region: Phoenix
Financial & listing details
- Lease term: Contact For Details
Price history
| Date | Event | Price |
|---|---|---|
| 6/1/2025 | Listed for rent | $3,000$1/sqft |
Source: ARMLS #6874053 | ||
| 3/11/2022 | Listing removed | -- |
Source: Zillow Rental Manager | ||
| 2/9/2022 | Listed for rent | $3,000$1/sqft |
Source: Zillow Rental Manager | ||
| 5/23/2001 | Sold | $195,890$92/sqft |
Source: Public Record | ||
![[object Object]](https://photos.zillowstatic.com/fp/701a1c9962d5751f15555e867bfb7854-p_i.jpg)
