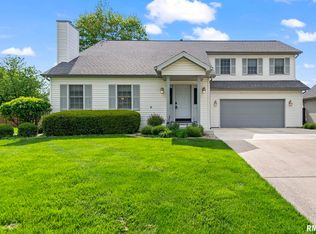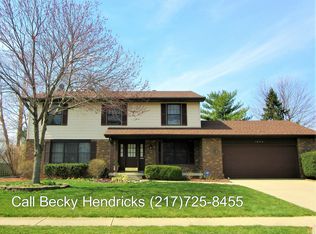Sold for $350,000 on 07/19/24
$350,000
1801 Windycrest Dr, Springfield, IL 62704
4beds
3,316sqft
Single Family Residence, Residential
Built in 1991
0.26 Acres Lot
$374,200 Zestimate®
$106/sqft
$2,723 Estimated rent
Home value
$374,200
$341,000 - $412,000
$2,723/mo
Zestimate® history
Loading...
Owner options
Explore your selling options
What's special
All Offers will be reviewed by 6 pm Sunday May 19th. Location! Location! Location! You will love this 4 bedroom – 3 bath 2 story home. Just off Koke Mill East on Springfield's westside. This home feels much younger than 1992, with tasteful updates throughout. New LV flooring on the main level, substantial-sized living rooms with lots of natural light. The kitchen has been updated with new countertops and opens onto the informal dining space. Easy access to the large pantry just off the kitchen with double door entry. The expansive main bedroom boasts an updated private bath (completely renovated in 2019) with/ his & hers sinks, tile floors, and a walk-in glass shower with dual shower heads. Both full baths have been updated. The open family room has a wood-burning fireplace and a 2nd set of doors going out to the large back deck. Entertain in the lush fenced-in backyard and relax under the covered gazebo. The full basement has tons of potential for living or storage space, with 500+ sq ft recently finished. Updates, including dual furnace & AC units in 2016, Roof in 2015, new carpet in June 2020, HW flooring in 2017, sump pump in 2017, whole house humidifier in 2019, custom cordless blinds, large gutters & downspouts.
Zillow last checked: 8 hours ago
Listing updated: July 19, 2024 at 01:19pm
Listed by:
James J Skeeters Mobl:217-971-6775,
Keller Williams Capital
Bought with:
Xuna Hu, 475189041
The Real Estate Group, Inc.
Source: RMLS Alliance,MLS#: CA1028974 Originating MLS: Capital Area Association of Realtors
Originating MLS: Capital Area Association of Realtors

Facts & features
Interior
Bedrooms & bathrooms
- Bedrooms: 4
- Bathrooms: 3
- Full bathrooms: 2
- 1/2 bathrooms: 1
Bedroom 1
- Level: Upper
- Dimensions: 16ft 5in x 16ft 9in
Bedroom 2
- Level: Upper
- Dimensions: 13ft 7in x 11ft 4in
Bedroom 3
- Level: Upper
- Dimensions: 14ft 8in x 10ft 3in
Bedroom 4
- Level: Upper
- Dimensions: 12ft 3in x 9ft 1in
Other
- Level: Main
- Dimensions: 12ft 1in x 13ft 5in
Other
- Area: 565
Family room
- Level: Main
- Dimensions: 2370ft 0in x 15ft 5in
Kitchen
- Level: Main
- Dimensions: 15ft 7in x 12ft 22in
Living room
- Level: Main
- Dimensions: 17ft 0in x 11ft 5in
Main level
- Area: 1361
Upper level
- Area: 1390
Heating
- Forced Air
Cooling
- Central Air
Appliances
- Included: Dishwasher, Microwave, Range, Refrigerator, Gas Water Heater
Features
- Basement: Full
- Number of fireplaces: 1
- Fireplace features: Family Room, Wood Burning
Interior area
- Total structure area: 2,751
- Total interior livable area: 3,316 sqft
Property
Parking
- Total spaces: 2
- Parking features: Attached
- Attached garage spaces: 2
Features
- Levels: Two
- Patio & porch: Deck
Lot
- Size: 0.26 Acres
- Dimensions: 85 x 135
- Features: Corner Lot, Level
Details
- Parcel number: 21010258002
Construction
Type & style
- Home type: SingleFamily
- Property subtype: Single Family Residence, Residential
Materials
- Brick, Vinyl Siding
- Foundation: Concrete Perimeter
- Roof: Shingle
Condition
- New construction: No
- Year built: 1991
Utilities & green energy
- Sewer: Public Sewer
- Water: Public
Community & neighborhood
Location
- Region: Springfield
- Subdivision: Koke Mill East
Price history
| Date | Event | Price |
|---|---|---|
| 7/19/2024 | Sold | $350,000+7.7%$106/sqft |
Source: | ||
| 5/21/2024 | Pending sale | $324,900$98/sqft |
Source: | ||
| 5/16/2024 | Listed for sale | $324,900+25.9%$98/sqft |
Source: | ||
| 7/31/2020 | Sold | $258,000-4.1%$78/sqft |
Source: | ||
| 6/12/2020 | Pending sale | $269,000$81/sqft |
Source: The Real Estate Group Inc. #CA1000308 | ||
Public tax history
| Year | Property taxes | Tax assessment |
|---|---|---|
| 2024 | $7,636 +4.7% | $96,906 +9.5% |
| 2023 | $7,295 +5.2% | $88,515 +6.2% |
| 2022 | $6,932 +3.7% | $83,357 +3.9% |
Find assessor info on the county website
Neighborhood: 62704
Nearby schools
GreatSchools rating
- 9/10Owen Marsh Elementary SchoolGrades: K-5Distance: 1.3 mi
- 2/10U S Grant Middle SchoolGrades: 6-8Distance: 2.2 mi
- 7/10Springfield High SchoolGrades: 9-12Distance: 3.3 mi

Get pre-qualified for a loan
At Zillow Home Loans, we can pre-qualify you in as little as 5 minutes with no impact to your credit score.An equal housing lender. NMLS #10287.

