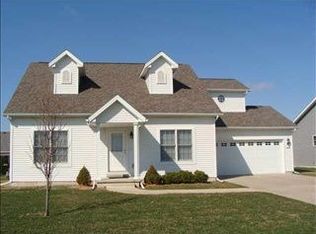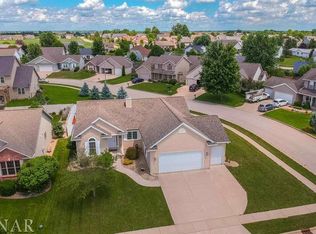Closed
$317,000
1801 Whistling Way, Normal, IL 61761
5beds
1,700sqft
Single Family Residence
Built in 2004
10,350 Square Feet Lot
$347,200 Zestimate®
$186/sqft
$2,871 Estimated rent
Home value
$347,200
$330,000 - $365,000
$2,871/mo
Zestimate® history
Loading...
Owner options
Explore your selling options
What's special
One owner 5 Bedroom, 3 Bath Ranch Home on a corner lot in Pheasant Ridge Subdivision! Main floor features NEW paint and NEW carpet throughout, a large living room with gas fireplace, eat in kitchen with updated appliances, master bedroom with a huge private bathroom, 2 additional bedrooms and full bath, and first floor laundry and mudroom. Basement is finished with 2 spacious bedrooms with newer carpet, a full bath, large family room with heated tile, and nice storage space. Roof was replaced in 2021, water heater 2021, AC 2017. This is a home you do NOT want to miss! Schedule your showing today.
Zillow last checked: 8 hours ago
Listing updated: March 07, 2024 at 11:29am
Listing courtesy of:
Katie Fudge Matthews, ABR 309-824-0804,
Coldwell Banker Real Estate Group
Bought with:
Amy Miller
BHHS Central Illinois, REALTORS
Source: MRED as distributed by MLS GRID,MLS#: 11966258
Facts & features
Interior
Bedrooms & bathrooms
- Bedrooms: 5
- Bathrooms: 3
- Full bathrooms: 3
Primary bedroom
- Features: Flooring (Carpet), Bathroom (Full)
- Level: Main
- Area: 180 Square Feet
- Dimensions: 12X15
Bedroom 2
- Features: Flooring (Carpet)
- Level: Main
- Area: 132 Square Feet
- Dimensions: 11X12
Bedroom 3
- Features: Flooring (Carpet)
- Level: Main
- Area: 132 Square Feet
- Dimensions: 11X12
Bedroom 4
- Features: Flooring (Carpet)
- Level: Basement
- Area: 196 Square Feet
- Dimensions: 14X14
Bedroom 5
- Features: Flooring (Carpet)
- Level: Basement
- Area: 180 Square Feet
- Dimensions: 12X15
Other
- Features: Flooring (Ceramic Tile)
- Level: Basement
- Area: 588 Square Feet
- Dimensions: 21X28
Kitchen
- Features: Kitchen (Eating Area-Table Space), Flooring (Hardwood)
- Level: Main
- Area: 264 Square Feet
- Dimensions: 11X24
Laundry
- Features: Flooring (Vinyl)
- Level: Main
- Area: 48 Square Feet
- Dimensions: 6X8
Living room
- Features: Flooring (Carpet)
- Level: Main
- Area: 360 Square Feet
- Dimensions: 18X20
Heating
- Natural Gas, Forced Air
Cooling
- Central Air
Appliances
- Included: Range, Microwave, Dishwasher, Refrigerator, Washer, Dryer
- Laundry: Main Level, Gas Dryer Hookup, Electric Dryer Hookup
Features
- Cathedral Ceiling(s), 1st Floor Bedroom, 1st Floor Full Bath
- Basement: Finished,Full
- Number of fireplaces: 1
- Fireplace features: Gas Log
Interior area
- Total structure area: 3,400
- Total interior livable area: 1,700 sqft
- Finished area below ground: 1,475
Property
Parking
- Total spaces: 2
- Parking features: On Site, Garage Owned, Attached, Garage
- Attached garage spaces: 2
Accessibility
- Accessibility features: No Disability Access
Features
- Stories: 1
- Patio & porch: Patio, Porch
Lot
- Size: 10,350 sqft
- Dimensions: 90X115
Details
- Parcel number: 1415357008
- Special conditions: None
Construction
Type & style
- Home type: SingleFamily
- Architectural style: Ranch
- Property subtype: Single Family Residence
Materials
- Vinyl Siding, Brick
Condition
- New construction: No
- Year built: 2004
Utilities & green energy
- Sewer: Public Sewer
- Water: Public
Community & neighborhood
Location
- Region: Normal
- Subdivision: Pheasant Ridge
HOA & financial
HOA
- Has HOA: Yes
- HOA fee: $40 annually
- Services included: Other
Other
Other facts
- Listing terms: Conventional
- Ownership: Fee Simple
Price history
| Date | Event | Price |
|---|---|---|
| 3/7/2024 | Sold | $317,000+1.4%$186/sqft |
Source: | ||
| 2/3/2024 | Pending sale | $312,500$184/sqft |
Source: | ||
| 2/3/2024 | Contingent | $312,500$184/sqft |
Source: | ||
| 2/1/2024 | Listed for sale | $312,500$184/sqft |
Source: | ||
Public tax history
| Year | Property taxes | Tax assessment |
|---|---|---|
| 2023 | $7,144 +6.3% | $89,474 +10.7% |
| 2022 | $6,722 +4% | $80,833 +6% |
| 2021 | $6,462 | $76,264 +1.1% |
Find assessor info on the county website
Neighborhood: 61761
Nearby schools
GreatSchools rating
- 8/10Prairieland Elementary SchoolGrades: K-5Distance: 0.6 mi
- 3/10Parkside Jr High SchoolGrades: 6-8Distance: 2.8 mi
- 7/10Normal Community West High SchoolGrades: 9-12Distance: 2.7 mi
Schools provided by the listing agent
- Elementary: Prairieland Elementary
- Middle: Parkside Jr High
- High: Normal Community West High Schoo
- District: 5
Source: MRED as distributed by MLS GRID. This data may not be complete. We recommend contacting the local school district to confirm school assignments for this home.

Get pre-qualified for a loan
At Zillow Home Loans, we can pre-qualify you in as little as 5 minutes with no impact to your credit score.An equal housing lender. NMLS #10287.

