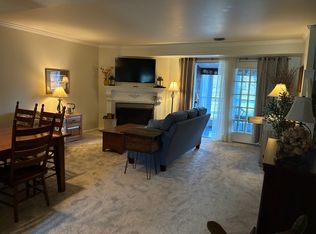Sold for $310,000
$310,000
1801 Wexford Rd, Palmyra, PA 17078
3beds
1,847sqft
Townhouse
Built in 1987
1,742 Square Feet Lot
$315,400 Zestimate®
$168/sqft
$1,994 Estimated rent
Home value
$315,400
$290,000 - $344,000
$1,994/mo
Zestimate® history
Loading...
Owner options
Explore your selling options
What's special
Welcome to this charming end-unit townhome situated on a desirable corner lot in the Derry Township portion of the Rockledge community! This spacious Andover model offers over 1,847 square feet of living space with beautiful new flooring throughout. The main level features a cozy living room with a wood-burning fireplace and built-in bookshelves, dining space, and a sunroom with hardwood floors, ceiling fan, and crown molding. The eat-in kitchen boasts granite countertops and hardwood flooring. Two bedrooms and a full bath complete the main floor. Upstairs, you'll find a third bedroom with a walk-in closet and an additional full bath. Detached one car garage with paved driveway for ample parking. HOA covers lawn care, snow removal, exterior building maintenance—including the roof—for truly low-maintenance living! Located just minutes to Hershey Medical Center and all the amenities Hershey has to offer. A joy to own!
Zillow last checked: 8 hours ago
Listing updated: August 28, 2025 at 07:22am
Listed by:
JOY DANIELS 717-724-5736,
Joy Daniels Real Estate Group, Ltd
Bought with:
MOLLY SNYDER, RS113286A
Coldwell Banker Realty
Source: Bright MLS,MLS#: PADA2046976
Facts & features
Interior
Bedrooms & bathrooms
- Bedrooms: 3
- Bathrooms: 2
- Full bathrooms: 2
- Main level bathrooms: 1
- Main level bedrooms: 2
Primary bedroom
- Features: Flooring - Carpet, Ceiling Fan(s)
- Level: Main
- Area: 221 Square Feet
- Dimensions: 13 x 17
Bedroom 2
- Features: Flooring - Carpet
- Level: Main
- Area: 120 Square Feet
- Dimensions: 12 x 10
Bedroom 3
- Features: Ceiling Fan(s), Flooring - Carpet
- Level: Upper
- Area: 221 Square Feet
- Dimensions: 13 x 17
Dining room
- Features: Chair Rail, Crown Molding
- Level: Main
- Area: 182 Square Feet
- Dimensions: 14 x 13
Other
- Features: Flooring - Ceramic Tile
- Level: Main
- Area: 72 Square Feet
- Dimensions: 9 x 8
Other
- Features: Flooring - Ceramic Tile
- Level: Upper
- Area: 32 Square Feet
- Dimensions: 4 x 8
Kitchen
- Features: Eat-in Kitchen, Flooring - HardWood, Granite Counters
- Level: Main
- Area: 120 Square Feet
- Dimensions: 12 x 10
Living room
- Features: Flooring - Carpet, Fireplace - Wood Burning, Crown Molding, Built-in Features
- Level: Main
- Area: 273 Square Feet
- Dimensions: 21 x 13
Other
- Features: Flooring - HardWood, Ceiling Fan(s), Crown Molding
- Level: Main
- Area: 208 Square Feet
- Dimensions: 8 x 26
Heating
- Forced Air, Natural Gas
Cooling
- Central Air, Electric
Appliances
- Included: Dishwasher, Disposal, Dryer, Microwave, Oven/Range - Electric, Refrigerator, Washer, Electric Water Heater
Features
- Has basement: No
- Number of fireplaces: 1
- Fireplace features: Wood Burning
Interior area
- Total structure area: 1,847
- Total interior livable area: 1,847 sqft
- Finished area above ground: 1,847
- Finished area below ground: 0
Property
Parking
- Total spaces: 1
- Parking features: Garage Door Opener, Detached
- Garage spaces: 1
Accessibility
- Accessibility features: None
Features
- Levels: Two
- Stories: 2
- Exterior features: Lighting, Sidewalks
- Pool features: None
Lot
- Size: 1,742 sqft
- Features: Level
Details
- Additional structures: Above Grade, Below Grade
- Parcel number: 240850250000000
- Zoning: RESIDENTIAL
- Special conditions: Standard
Construction
Type & style
- Home type: Townhouse
- Architectural style: Traditional
- Property subtype: Townhouse
Materials
- Vinyl Siding
- Foundation: Permanent
- Roof: Composition
Condition
- New construction: No
- Year built: 1987
Utilities & green energy
- Electric: 100 Amp Service
- Sewer: Public Sewer
- Water: Public
Community & neighborhood
Location
- Region: Palmyra
- Subdivision: Rockledge
- Municipality: DERRY TWP
HOA & financial
HOA
- Has HOA: Yes
- HOA fee: $180 monthly
- Services included: Maintenance Structure, Common Area Maintenance, Maintenance Grounds, Snow Removal
- Association name: ROCKLEDGE HOA
Other
Other facts
- Listing agreement: Exclusive Right To Sell
- Listing terms: Cash,Conventional,FHA,VA Loan
- Ownership: Fee Simple
Price history
| Date | Event | Price |
|---|---|---|
| 8/27/2025 | Sold | $310,000$168/sqft |
Source: | ||
| 7/13/2025 | Pending sale | $310,000$168/sqft |
Source: | ||
| 7/11/2025 | Listed for sale | $310,000$168/sqft |
Source: | ||
Public tax history
| Year | Property taxes | Tax assessment |
|---|---|---|
| 2025 | $3,847 +6.4% | $123,100 |
| 2023 | $3,616 +1.8% | $123,100 |
| 2022 | $3,551 +2.3% | $123,100 |
Find assessor info on the county website
Neighborhood: 17078
Nearby schools
GreatSchools rating
- 9/10Hershey Primary El SchoolGrades: 2-3Distance: 2.1 mi
- 9/10Hershey Middle SchoolGrades: 6-8Distance: 2 mi
- 9/10Hershey High SchoolGrades: 9-12Distance: 2.1 mi
Schools provided by the listing agent
- Elementary: Hershey Primary Elementary
- Middle: Hershey Middle School
- High: Hershey High School
- District: Derry Township
Source: Bright MLS. This data may not be complete. We recommend contacting the local school district to confirm school assignments for this home.

Get pre-qualified for a loan
At Zillow Home Loans, we can pre-qualify you in as little as 5 minutes with no impact to your credit score.An equal housing lender. NMLS #10287.
