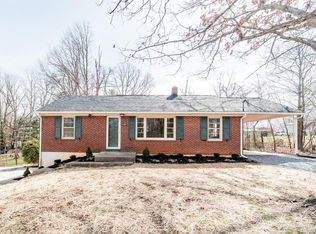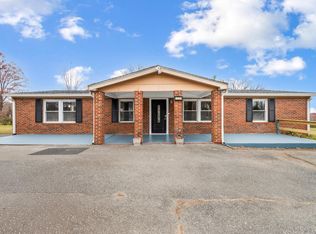Five bedroom newly remodeled home Brookville school district. Only nine minutes from Liberty University. Very nice five bedroom two bathroom home on a large lot in Campbell County. His home has recently been renovated layout is three bedrooms upstairs with one bathroom two bedrooms downstairs with one full bathroom. Off street carport parking.
This property is off market, which means it's not currently listed for sale or rent on Zillow. This may be different from what's available on other websites or public sources.

