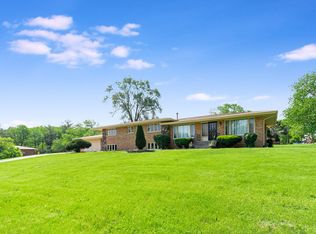Closed
$690,000
1801 Warrenville Rd, Lisle, IL 60532
3beds
3,157sqft
Single Family Residence
Built in 1998
0.38 Acres Lot
$818,100 Zestimate®
$219/sqft
$5,323 Estimated rent
Home value
$818,100
$761,000 - $884,000
$5,323/mo
Zestimate® history
Loading...
Owner options
Explore your selling options
What's special
Impeccably Maintained Stone & Brick Tudor Ranch with Exceptional Features This beautifully maintained Tudor-style ranch blends timeless charm with modern upgrades throughout. The home showcases elegant tray ceilings and custom casing, complemented by rich oak flooring. A spacious three-car heated garage features durable epoxy flooring off the laundry room, and the garage is optimal storage and organization. Enjoy abundant natural light from striking three-sided bay windows in every bedroom and the formal dining room. The first-floor office could be converted to a 4th bedroom. The gourmet kitchen impresses with an expansive layout, an oversized island, and a wealth of cabinetry, perfect for everyday living and entertaining. The fully finished lower level offers incredible additional living space, including a custom wet bar, a second refrigerator, a full bathroom, a cedar closet, and dual sump pumps for added peace of mind. A whole-house generator ensures comfort and security in any weather.
Zillow last checked: 8 hours ago
Listing updated: June 28, 2025 at 01:01am
Listing courtesy of:
Mike Berg 888-276-9959,
Berg Properties
Bought with:
Julie Ryan
Baird & Warner
Source: MRED as distributed by MLS GRID,MLS#: 12359086
Facts & features
Interior
Bedrooms & bathrooms
- Bedrooms: 3
- Bathrooms: 4
- Full bathrooms: 3
- 1/2 bathrooms: 1
Primary bedroom
- Features: Flooring (Carpet), Bathroom (Full)
- Level: Main
- Area: 336 Square Feet
- Dimensions: 24X14
Bedroom 2
- Features: Flooring (Carpet)
- Level: Main
- Area: 270 Square Feet
- Dimensions: 18X15
Bedroom 3
- Features: Flooring (Carpet)
- Level: Main
- Area: 192 Square Feet
- Dimensions: 16X12
Dining room
- Features: Flooring (Hardwood)
- Level: Main
- Area: 224 Square Feet
- Dimensions: 16X14
Eating area
- Features: Flooring (Ceramic Tile)
- Level: Main
- Area: 90 Square Feet
- Dimensions: 9X10
Family room
- Features: Flooring (Hardwood)
- Level: Main
- Area: 210 Square Feet
- Dimensions: 14X15
Foyer
- Level: Main
- Area: 126 Square Feet
- Dimensions: 9X14
Kitchen
- Features: Kitchen (Eating Area-Breakfast Bar, Eating Area-Table Space, Island), Flooring (Ceramic Tile)
- Level: Main
- Area: 360 Square Feet
- Dimensions: 20X18
Laundry
- Features: Flooring (Ceramic Tile)
- Level: Main
- Area: 170 Square Feet
- Dimensions: 17X10
Recreation room
- Features: Flooring (Wood Laminate)
- Level: Basement
- Area: 1375 Square Feet
- Dimensions: 55X25
Study
- Features: Flooring (Hardwood), Window Treatments (Curtains/Drapes)
- Level: Main
- Area: 196 Square Feet
- Dimensions: 14X14
Heating
- Natural Gas
Cooling
- Central Air
Appliances
- Included: Range, Dishwasher, Refrigerator, Washer, Dryer
Features
- Cathedral Ceiling(s), Wet Bar, Walk-In Closet(s)
- Flooring: Hardwood
- Windows: Skylight(s)
- Basement: Finished,Full
- Attic: Pull Down Stair
- Number of fireplaces: 1
- Fireplace features: Wood Burning, Gas Starter, Family Room
Interior area
- Total structure area: 5,257
- Total interior livable area: 3,157 sqft
- Finished area below ground: 1,900
Property
Parking
- Total spaces: 3
- Parking features: Concrete, Garage Door Opener, On Site, Garage Owned, Attached, Garage
- Attached garage spaces: 3
- Has uncovered spaces: Yes
Accessibility
- Accessibility features: No Disability Access
Features
- Stories: 1
- Patio & porch: Patio
- Exterior features: Fire Pit
Lot
- Size: 0.38 Acres
- Dimensions: 171X107X156X98
Details
- Parcel number: 0803107007
- Special conditions: None
Construction
Type & style
- Home type: SingleFamily
- Architectural style: Ranch
- Property subtype: Single Family Residence
Materials
- Brick, Stone, Clad Trim
- Foundation: Concrete Perimeter
- Roof: Asphalt
Condition
- New construction: No
- Year built: 1998
Utilities & green energy
- Sewer: Public Sewer, Storm Sewer
- Water: Lake Michigan
Community & neighborhood
Location
- Region: Lisle
HOA & financial
HOA
- Has HOA: Yes
- HOA fee: $200 annually
- Services included: Other
Other
Other facts
- Listing terms: Conventional
- Ownership: Fee Simple
Price history
| Date | Event | Price |
|---|---|---|
| 6/24/2025 | Sold | $690,000-1.4%$219/sqft |
Source: | ||
| 5/25/2025 | Contingent | $700,000$222/sqft |
Source: | ||
| 5/21/2025 | Listed for sale | $700,000+86.7%$222/sqft |
Source: | ||
| 3/6/2020 | Sold | $375,000-12.6%$119/sqft |
Source: | ||
| 1/23/2020 | Pending sale | $429,000$136/sqft |
Source: Prime Time Realty #10591029 Report a problem | ||
Public tax history
| Year | Property taxes | Tax assessment |
|---|---|---|
| 2024 | $11,580 +4.7% | $175,312 +9.6% |
| 2023 | $11,055 +13% | $160,000 +13.8% |
| 2022 | $9,782 +3.2% | $140,620 +3.9% |
Find assessor info on the county website
Neighborhood: 60532
Nearby schools
GreatSchools rating
- 10/10Lisle Elementary SchoolGrades: PK-5Distance: 2.4 mi
- 9/10Lisle Jr High SchoolGrades: 6-8Distance: 1.5 mi
- 8/10Lisle High SchoolGrades: 9-12Distance: 1 mi
Schools provided by the listing agent
- Elementary: Schiesher Elementary
- Middle: Lisle Junior High School
- High: Lisle High School
- District: 202
Source: MRED as distributed by MLS GRID. This data may not be complete. We recommend contacting the local school district to confirm school assignments for this home.
Get a cash offer in 3 minutes
Find out how much your home could sell for in as little as 3 minutes with a no-obligation cash offer.
Estimated market value$818,100
Get a cash offer in 3 minutes
Find out how much your home could sell for in as little as 3 minutes with a no-obligation cash offer.
Estimated market value
$818,100
