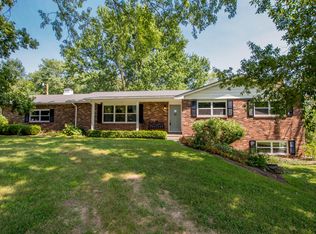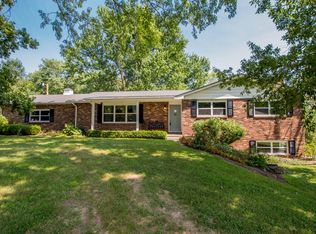Sold
Street View
Price Unknown
1801 W Obermiller Rd, Columbia, MO 65202
3beds
1,671sqft
Single Family Residence
Built in 1972
0.83 Acres Lot
$293,200 Zestimate®
$--/sqft
$1,870 Estimated rent
Home value
$293,200
$279,000 - $308,000
$1,870/mo
Zestimate® history
Loading...
Owner options
Explore your selling options
What's special
LOCATION, LOCATION, LOCATION!!!
This beautiful brick home on a large, manicured lot is one to marvel at with its country feel, yet so close to all the amenities Columbia has to offer. One needs to see this property with 3 beds, 2 full baths, an oversized 2 car garage with work benches, and a fenced in backyard with patio!
The roof was replaced in 2023 and the septic system in 2022. The house has baseboard heat as well as an HVAC system installed in 1999. All appliances convey with the property as well as the garden shed. This home has been meticulously taken care of and is a must-see!
Zillow last checked: 8 hours ago
Listing updated: December 20, 2024 at 11:25am
Listed by:
Gayla Adams 573-819-8912,
Iron Gate Real Estate 573-777-5001,
Maya Adams 573-819-9904,
Iron Gate Real Estate
Bought with:
Gayla Adams, 2018033839
Iron Gate Real Estate
Maya Adams, 2022047564
Iron Gate Real Estate
Source: CBORMLS,MLS#: 418400
Facts & features
Interior
Bedrooms & bathrooms
- Bedrooms: 3
- Bathrooms: 2
- Full bathrooms: 2
Primary bedroom
- Description: w/mb/laundry
- Level: Main
- Area: 143
- Dimensions: 11 x 13
Bedroom 2
- Level: Main
- Area: 110
- Dimensions: 10 x 11
Bedroom 3
- Level: Main
- Area: 132
- Dimensions: 11 x 12
Full bathroom
- Level: Main
Full bathroom
- Level: Main
Dining room
- Level: Main
- Area: 133.88
- Dimensions: 10.71 x 12.5
Kitchen
- Level: Main
- Area: 144
- Dimensions: 12 x 12
Living room
- Level: Main
- Area: 280.16
- Dimensions: 20.6 x 13.6
Heating
- Forced Air, Baseboard, Electric
Cooling
- Central Electric, Attic Fan
Appliances
- Laundry: Washer/Dryer Hookup
Features
- Tub/Shower, Stand AloneShwr/MBR, Kit/Din Combo, Laminate Counters, Wood Cabinets, Pantry
- Flooring: Carpet, Tile
- Basement: Crawl Space
- Has fireplace: No
Interior area
- Total structure area: 1,671
- Total interior livable area: 1,671 sqft
- Finished area below ground: 0
Property
Parking
- Total spaces: 2
- Parking features: Attached
- Attached garage spaces: 2
Features
- Patio & porch: Back, Covered, Front Porch
- Fencing: Back Yard,Full,Chain Link,Metal
Lot
- Size: 0.83 Acres
- Dimensions: 206 x 175
- Features: Cleared, Level, Curbs and Gutters
Details
- Additional structures: Lawn/Storage Shed
- Parcel number: 1180227010270001
Construction
Type & style
- Home type: SingleFamily
- Architectural style: Ranch
- Property subtype: Single Family Residence
Materials
- Foundation: Concrete Perimeter
- Roof: ArchitecturalShingle
Condition
- Year built: 1972
Utilities & green energy
- Electric: County
- Gas: Gas-None
- Sewer: District, Septic Tank
- Water: District
- Utilities for property: Trash-Private
Community & neighborhood
Location
- Region: Columbia
- Subdivision: Roemer Lake
Other
Other facts
- Road surface type: Paved
Price history
| Date | Event | Price |
|---|---|---|
| 3/21/2024 | Sold | -- |
Source: | ||
| 2/22/2024 | Listed for sale | $265,000$159/sqft |
Source: | ||
Public tax history
| Year | Property taxes | Tax assessment |
|---|---|---|
| 2025 | -- | $31,787 +10% |
| 2024 | $2,090 +0.9% | $28,899 |
| 2023 | $2,072 +8.1% | $28,899 +8% |
Find assessor info on the county website
Neighborhood: 65202
Nearby schools
GreatSchools rating
- 5/10West Blvd. Elementary SchoolGrades: PK-5Distance: 2.7 mi
- 5/10West Middle SchoolGrades: 6-8Distance: 2.6 mi
- 7/10David H. Hickman High SchoolGrades: PK,9-12Distance: 2.9 mi
Schools provided by the listing agent
- Elementary: West Boulevard
- Middle: West
- High: Hickman
Source: CBORMLS. This data may not be complete. We recommend contacting the local school district to confirm school assignments for this home.

