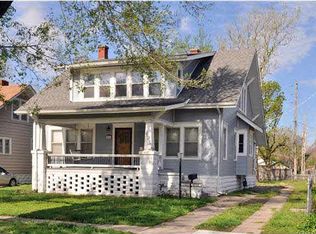Sold
Price Unknown
1801 W Maple St, Wichita, KS 67213
4beds
2,000sqft
Single Family Onsite Built
Built in 1905
6,969.6 Square Feet Lot
$230,000 Zestimate®
$--/sqft
$1,653 Estimated rent
Home value
$230,000
$219,000 - $242,000
$1,653/mo
Zestimate® history
Loading...
Owner options
Explore your selling options
What's special
This historical Victorian home in West Wichita has all the charm and character you could wish for! Located near Delano and close to West Wichita shopping and Friends University, this is a wonderful home for anyone looking for space and historical charm. The large front wrap-around porch faces out onto both Maple and Vine streets. Step inside to beautifully preserved real wood trim and baseboards, large windows, and stained glass transom windows. There are exposed hardwood floors in the dining room, and the main floor also boasts a formal living room, family room, and large kitchen. Upstairs are all four bedrooms, including the spacious master with hardwood floors. Two bathrooms and a laundry room complete the interior of this home. Outside, on the large corner lot, there is a gazebo patio area, perfect for entertaining, three garages, and a huge carport! There is also a fenced yard and mature trees for shade. Don't miss out on this lovely historical home!
Zillow last checked: 8 hours ago
Listing updated: August 08, 2023 at 03:57pm
Listed by:
Tyson Bean OFF:316-263-7653,
Pinnacle Realty Group
Source: SCKMLS,MLS#: 624687
Facts & features
Interior
Bedrooms & bathrooms
- Bedrooms: 4
- Bathrooms: 2
- Full bathrooms: 2
Primary bedroom
- Description: Wood
- Level: Upper
- Area: 173.76
- Dimensions: 18.1 x 9.6
Bedroom
- Description: Carpet
- Level: Upper
- Area: 107.91
- Dimensions: 10.9 x 9.9
Bedroom
- Description: Carpet
- Level: Upper
- Area: 148.59
- Dimensions: 12.7 x 11.7
Bedroom
- Description: Carpet
- Level: Upper
- Area: 122.08
- Dimensions: 11.2 x 10.9
Dining room
- Description: Wood
- Level: Main
- Area: 120.12
- Dimensions: 13.2 x 9.1
Family room
- Description: Carpet
- Level: Main
- Area: 213.52
- Dimensions: 15.7 x 13.6
Kitchen
- Description: Vinyl
- Level: Main
- Area: 136.73
- Dimensions: 12.1 x 11.3
Living room
- Description: Carpet
- Level: Main
- Area: 210.16
- Dimensions: 14.8 x 14.2
Heating
- Forced Air, Zoned, Natural Gas
Cooling
- Attic Fan, Central Air, Zoned, Electric
Appliances
- Included: Dishwasher, Disposal, Refrigerator, Range
- Laundry: Upper Level, Laundry Room, 220 equipment
Features
- Ceiling Fan(s), Walk-In Closet(s)
- Flooring: Hardwood
- Doors: Storm Door(s)
- Windows: Window Coverings-All, Storm Window(s)
- Basement: Cellar
- Has fireplace: No
Interior area
- Total interior livable area: 2,000 sqft
- Finished area above ground: 2,000
- Finished area below ground: 0
Property
Parking
- Total spaces: 3
- Parking features: Detached, Carport, Garage Door Opener, Oversized, Side Load
- Garage spaces: 3
Features
- Levels: Two
- Stories: 2
- Patio & porch: Covered, Deck
- Exterior features: Guttering - ALL
- Fencing: Wood
Lot
- Size: 6,969 sqft
- Features: Corner Lot, Standard
Details
- Parcel number: 201731293001204001.00
Construction
Type & style
- Home type: SingleFamily
- Architectural style: Victorian
- Property subtype: Single Family Onsite Built
Materials
- Frame
- Foundation: Cellar
- Roof: Composition
Condition
- Year built: 1905
Utilities & green energy
- Gas: Natural Gas Available
- Utilities for property: Sewer Available, Natural Gas Available, Public
Community & neighborhood
Location
- Region: Wichita
- Subdivision: UNIVERSITY PLACE
HOA & financial
HOA
- Has HOA: No
Other
Other facts
- Ownership: Individual,Trust
- Road surface type: Paved
Price history
Price history is unavailable.
Public tax history
| Year | Property taxes | Tax assessment |
|---|---|---|
| 2024 | $2,591 +9.3% | $24,116 +13% |
| 2023 | $2,370 +9.2% | $21,344 |
| 2022 | $2,171 +8.3% | -- |
Find assessor info on the county website
Neighborhood: Delano
Nearby schools
GreatSchools rating
- 3/10Franklin Elementary SchoolGrades: PK-5Distance: 0.3 mi
- 3/10Hamilton Middle SchoolGrades: 6-8Distance: 1.7 mi
- 1/10West High SchoolGrades: 9-12Distance: 0.9 mi
Schools provided by the listing agent
- Elementary: Franklin
- Middle: Hamilton
- High: West
Source: SCKMLS. This data may not be complete. We recommend contacting the local school district to confirm school assignments for this home.
