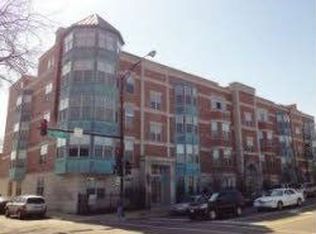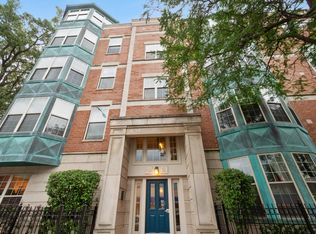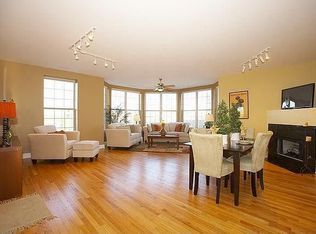Welcome home to this spacious Roscoe Village condo perched on the 3rd floor in an intimate elevator building. This 2 bedroom/1.5 bath offers an open floor plan with a massive Cook's kitchen including 12' peninsula counter top, maple cabinetry, granite counter tops & stainless steel appliances. Huge bay windows floods the main living area with natural light. Gas fireplace. Hardwood floors throughout living area, in-unit washer/dryer, central air and heat. The master bedroom is large and can easily accommodate a king size bed, the en-suite bath offers a double vanity & separate shower/soaker tub. Walk-in closets in both bedrooms. Your outdoor patio space, leads to your parking spot and the elevator. Walk to the world... Southport Corridor, Lincoln Corridor, Trader Joe's, Target and Whole Foods. The brown line is right across the street for a super easy commute. Pets are welcomed.
This property is off market, which means it's not currently listed for sale or rent on Zillow. This may be different from what's available on other websites or public sources.


