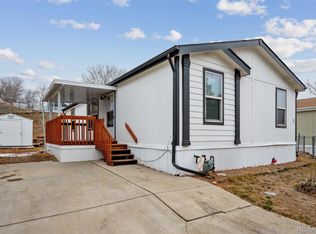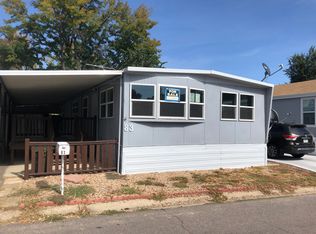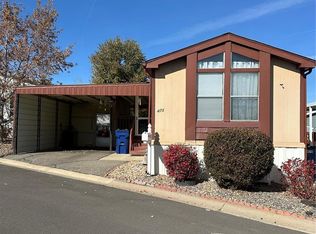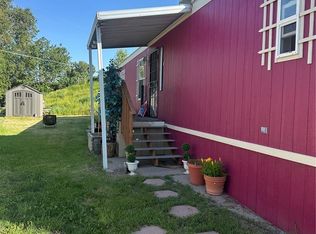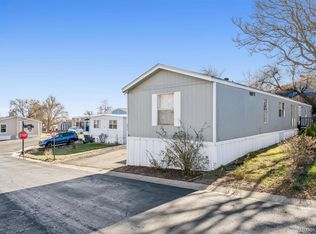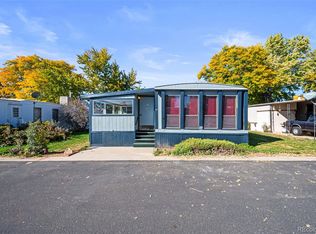1801 W 92 nd Avenue LOT 502, Denver, CO 80260
What's special
- 58 days |
- 85 |
- 4 |
Zillow last checked: 8 hours ago
Listing updated: November 05, 2025 at 09:36am
David Robbins 303-325-3162 clearviewbrokers@gmail.com,
Clearview Realty
Facts & features
Interior
Bedrooms & bathrooms
- Bedrooms: 2
- Bathrooms: 2
- Full bathrooms: 1
- 3/4 bathrooms: 1
- Main level bathrooms: 2
- Main level bedrooms: 2
Bedroom
- Features: Primary Suite
- Level: Main
- Area: 150 Square Feet
- Dimensions: 15 x 10
Bedroom
- Level: Main
- Area: 100 Square Feet
- Dimensions: 10 x 10
Bathroom
- Features: En Suite Bathroom
- Level: Main
Bathroom
- Features: Primary Suite
- Level: Main
Kitchen
- Level: Main
- Area: 225 Square Feet
- Dimensions: 15 x 15
Laundry
- Level: Main
- Area: 56 Square Feet
- Dimensions: 7 x 8
Living room
- Level: Main
- Area: 165 Square Feet
- Dimensions: 15 x 11
Heating
- Forced Air
Cooling
- Central Air
Appliances
- Included: Dishwasher, Dryer, Oven, Washer
Features
- Ceiling Fan(s), Eat-in Kitchen, Laminate Counters, No Stairs, Open Floorplan, Primary Suite
- Flooring: Carpet, Laminate
Interior area
- Total structure area: 896
- Total interior livable area: 896 sqft
- Finished area above ground: 896
- Finished area below ground: 0
Property
Parking
- Total spaces: 2
- Details: Off Street Spaces: 2
Features
- Park: Holiday Hill Village
Lot
- Size: 1 Square Feet
Details
- Parcel number: M0019092
- On leased land: Yes
- Lease amount: $1,224
- Land lease expiration date: 1767139200000
- Special conditions: Standard
Construction
Type & style
- Home type: MobileManufactured
- Property subtype: Manufactured Home
Materials
- Vinyl Siding
- Roof: Composition
Condition
- Year built: 2017
Utilities & green energy
- Sewer: Public Sewer
- Water: Public
Community & HOA
Community
- Senior community: Yes
HOA
- Has HOA: Yes
- Amenities included: Clubhouse, Coin Laundry, Fitness Center, Parking, Pool, Spa/Hot Tub, Storage, Trail(s)
- Services included: Road Maintenance, Snow Removal
- HOA fee: $1,224 monthly
- HOA name: Holliday Hill Village
- HOA phone: 303-428-6313
Location
- Region: Federal Heights
Financial & listing details
- Price per square foot: $63/sqft
- Tax assessed value: $79,300
- Annual tax amount: $100
- Date on market: 10/26/2025
- Listing terms: Cash,Other
- Exclusions: Seller Personal Property
- Ownership: Individual
- Road surface type: Paved
- Body type: Single Wide

David Robbins
(720) 217-5731
By pressing Contact Agent, you agree that the real estate professional identified above may call/text you about your search, which may involve use of automated means and pre-recorded/artificial voices. You don't need to consent as a condition of buying any property, goods, or services. Message/data rates may apply. You also agree to our Terms of Use. Zillow does not endorse any real estate professionals. We may share information about your recent and future site activity with your agent to help them understand what you're looking for in a home.
Estimated market value
Not available
Estimated sales range
Not available
$1,856/mo
Price history
Price history
| Date | Event | Price |
|---|---|---|
| 11/5/2025 | Price change | $56,000-6.7%$63/sqft |
Source: | ||
| 10/26/2025 | Listed for sale | $60,000$67/sqft |
Source: | ||
| 10/3/2025 | Listing removed | $60,000$67/sqft |
Source: | ||
| 8/3/2025 | Price change | $60,000-18.9%$67/sqft |
Source: | ||
| 7/31/2025 | Listed for sale | $74,000$83/sqft |
Source: | ||
Public tax history
Public tax history
| Year | Property taxes | Tax assessment |
|---|---|---|
| 2025 | $100 +1.1% | $4,960 +11% |
| 2024 | $99 -79.4% | $4,470 |
| 2023 | $480 -3.2% | $4,470 -1.5% |
Find assessor info on the county website
BuyAbility℠ payment
Climate risks
Neighborhood: 80260
Nearby schools
GreatSchools rating
- 4/10Federal Heights Elementary SchoolGrades: PK-5Distance: 0.5 mi
- 4/10Northglenn Middle SchoolGrades: 6-8Distance: 2.9 mi
- 4/10Northglenn High SchoolGrades: 9-12Distance: 1.3 mi
Schools provided by the listing agent
- Elementary: Federal Heights
- Middle: Northglenn
- High: Northglenn
- District: Adams 12 5 Star Schl
Source: REcolorado. This data may not be complete. We recommend contacting the local school district to confirm school assignments for this home.
- Loading
