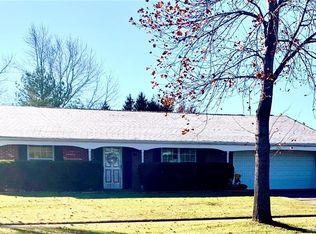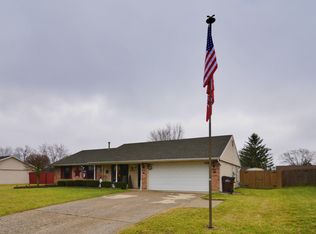Sold for $247,800 on 08/29/25
$247,800
1801 Villa Rd, Springfield, OH 45503
3beds
1,555sqft
Single Family Residence
Built in 1979
10,018.8 Square Feet Lot
$248,300 Zestimate®
$159/sqft
$1,698 Estimated rent
Home value
$248,300
$184,000 - $335,000
$1,698/mo
Zestimate® history
Loading...
Owner options
Explore your selling options
What's special
Welcome to this gorgeous and meticulously maintained home. Featuring fresh updates throughout. Enjoy the beauty and durability of brand-new LVP wood-look, waterproof flooring in the spacious family room, along with newly painted walls and a fully renovated bathroom. The lower level offers added convenience with a kitchenette and ample storage space. Step outside to a spacious fenced backyard, perfect for outdoor living, complete with a storage shed. The seller is also offering a home warranty for added peace of mind. Roof replaced Fall 2013. Located just minutes from shopping, dining and directly across the street from the Elks Country Club. This home offers comfort, convenience and more. Don't miss your chance to tour this beautiful property-you're sure to fall in love all over again!
Zillow last checked: 8 hours ago
Listing updated: September 08, 2025 at 02:25pm
Listed by:
Timothy P Steveley (937)436-2700,
Irongate Inc.
Bought with:
Test Member
Test Office
Source: DABR MLS,MLS#: 939912 Originating MLS: Dayton Area Board of REALTORS
Originating MLS: Dayton Area Board of REALTORS
Facts & features
Interior
Bedrooms & bathrooms
- Bedrooms: 3
- Bathrooms: 2
- Full bathrooms: 1
- 1/2 bathrooms: 1
Primary bedroom
- Level: Second
- Dimensions: 18 x 12
Bedroom
- Level: Second
- Dimensions: 15 x 10
Bedroom
- Level: Second
- Dimensions: 14 x 10
Breakfast room nook
- Level: Main
- Dimensions: 12 x 8
Family room
- Level: Basement
- Dimensions: 18 x 15
Kitchen
- Level: Main
- Dimensions: 12 x 10
Living room
- Level: Main
- Dimensions: 14 x 12
Utility room
- Level: Basement
- Dimensions: 15 x 11
Heating
- Forced Air
Cooling
- Central Air
Appliances
- Included: Dishwasher, Disposal, Microwave, Range, Refrigerator, Gas Water Heater
Features
- Butcher Block Counters, Ceiling Fan(s), High Speed Internet, Tile Counters
- Windows: Double Pane Windows, Insulated Windows
- Basement: Finished
- Has fireplace: Yes
- Fireplace features: Wood Burning
Interior area
- Total structure area: 1,555
- Total interior livable area: 1,555 sqft
Property
Parking
- Total spaces: 2
- Parking features: Garage, Two Car Garage, Storage
- Garage spaces: 2
Features
- Levels: Three Or More,Multi/Split
- Patio & porch: Patio, Porch
- Exterior features: Fence, Porch, Patio, Storage
Lot
- Size: 10,018 sqft
- Dimensions: 0.23 acres
Details
- Additional structures: Shed(s)
- Parcel number: 3200300019105059
- Zoning: Residential
- Zoning description: Residential
Construction
Type & style
- Home type: SingleFamily
- Property subtype: Single Family Residence
Materials
- Aluminum Siding, Brick
Condition
- Year built: 1979
Details
- Builder model: Tri-Level
- Warranty included: Yes
Utilities & green energy
- Water: Public
- Utilities for property: Natural Gas Available, Sewer Available, Water Available
Community & neighborhood
Security
- Security features: Smoke Detector(s)
Location
- Region: Springfield
- Subdivision: Northern Estates
Other
Other facts
- Listing terms: Conventional,FHA,VA Loan
Price history
| Date | Event | Price |
|---|---|---|
| 8/29/2025 | Sold | $247,800-0.8%$159/sqft |
Source: | ||
| 8/4/2025 | Pending sale | $249,900$161/sqft |
Source: | ||
| 7/25/2025 | Listed for sale | $249,900+85.2%$161/sqft |
Source: | ||
| 11/19/2015 | Sold | $134,900-2.2%$87/sqft |
Source: Public Record Report a problem | ||
| 8/27/2015 | Pending sale | $137,900$89/sqft |
Source: Keller Williams Advantage Real Estate #369506 Report a problem | ||
Public tax history
| Year | Property taxes | Tax assessment |
|---|---|---|
| 2024 | $2,089 +3.5% | $49,250 |
| 2023 | $2,018 -0.4% | $49,250 |
| 2022 | $2,026 +5.8% | $49,250 +23.3% |
Find assessor info on the county website
Neighborhood: 45503
Nearby schools
GreatSchools rating
- NARolling Hills Elementary SchoolGrades: PK-5Distance: 2.2 mi
- NANorthridge Middle SchoolGrades: 6-8Distance: 1.5 mi
- 5/10Kenton Ridge High SchoolGrades: 9-12Distance: 1.5 mi
Schools provided by the listing agent
- District: Northeastern
Source: DABR MLS. This data may not be complete. We recommend contacting the local school district to confirm school assignments for this home.

Get pre-qualified for a loan
At Zillow Home Loans, we can pre-qualify you in as little as 5 minutes with no impact to your credit score.An equal housing lender. NMLS #10287.
Sell for more on Zillow
Get a free Zillow Showcase℠ listing and you could sell for .
$248,300
2% more+ $4,966
With Zillow Showcase(estimated)
$253,266
