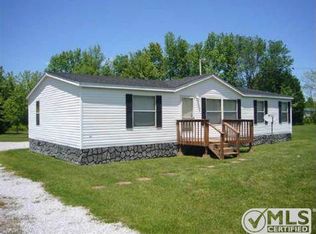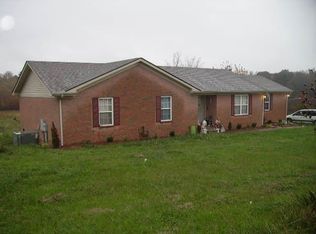Very Spacious 3 Bdr / 2 bath mobile home on a perm foundation. Large Living Room, Kitchen, Dining Room, Sunroom. 24x30 detached garage with electric and water - all of this sitting on 2.87 acres that the majority of it has been fenced off for horses or cows. And is MOVE IN READY!
This property is off market, which means it's not currently listed for sale or rent on Zillow. This may be different from what's available on other websites or public sources.

