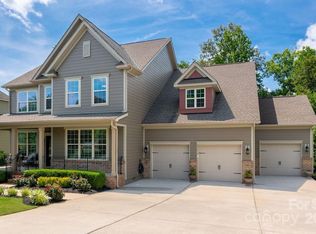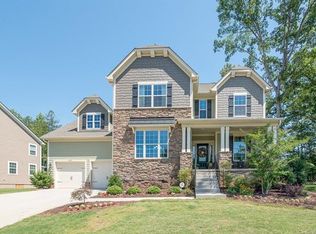Closed
$909,000
1801 Trading Path Ln, Waxhaw, NC 28173
5beds
3,594sqft
Single Family Residence
Built in 2015
0.38 Acres Lot
$911,900 Zestimate®
$253/sqft
$3,575 Estimated rent
Home value
$911,900
$848,000 - $976,000
$3,575/mo
Zestimate® history
Loading...
Owner options
Explore your selling options
What's special
Experience luxury in this sought-after Jamison model nestled within the amenity-rich Lawson community. Step out into your own outdoor oasis featuring an amazing custom heated pool w/built-in hot tub and beautiful travertine decking. An oversized screened deck & covered patio offer additional areas to enjoy the views. If working from home is required, a main floor office provides that needed privacy. The open concept living includes a gourmet kitchen w/butlers pantry, gas cooktop, double wall ovens, and walk-in pantry. Enjoy the convenience of a main-level primary featuring a spacious walk-in closet, separate tub/shower, and private water closet. BR's #2 and #3 offer a Jack-N-Jill bath & walk-in closets, while the 4th & 5th BR (or Bonus) have access to a hall bath; ensuring comfort & privacy for all. Storage is never an issue w/additional linen & coat closets throughout the home pair that w/a 3 car garage and everything will have it's place. Make this exceptional retreat your own!
Zillow last checked: 8 hours ago
Listing updated: July 31, 2024 at 02:00pm
Listing Provided by:
Cheri Ritter cheri.ritter@allentate.com,
Allen Tate Fort Mill
Bought with:
Kristina Khona
Realty One Group Revolution
Source: Canopy MLS as distributed by MLS GRID,MLS#: 4151688
Facts & features
Interior
Bedrooms & bathrooms
- Bedrooms: 5
- Bathrooms: 4
- Full bathrooms: 3
- 1/2 bathrooms: 1
- Main level bedrooms: 1
Primary bedroom
- Level: Main
Bedroom s
- Level: Upper
Bedroom s
- Level: Upper
Bedroom s
- Level: Upper
Bathroom full
- Level: Main
Bathroom full
- Level: Upper
Bathroom full
- Level: Upper
Other
- Level: Upper
Dining area
- Level: Main
Dining room
- Level: Main
Family room
- Level: Main
Kitchen
- Level: Main
Laundry
- Level: Main
Office
- Level: Main
Heating
- Forced Air, Natural Gas
Cooling
- Central Air
Appliances
- Included: Convection Oven, Dishwasher, Disposal, Double Oven, Exhaust Fan, Gas Cooktop, Microwave, Plumbed For Ice Maker, Self Cleaning Oven, Tankless Water Heater, Wall Oven
- Laundry: Laundry Room, Main Level, Washer Hookup
Features
- Breakfast Bar, Drop Zone, Kitchen Island, Open Floorplan, Walk-In Closet(s), Walk-In Pantry
- Flooring: Carpet, Hardwood, Tile
- Has basement: No
- Attic: Pull Down Stairs
- Fireplace features: Family Room
Interior area
- Total structure area: 3,594
- Total interior livable area: 3,594 sqft
- Finished area above ground: 3,594
- Finished area below ground: 0
Property
Parking
- Total spaces: 3
- Parking features: Attached Garage, Garage on Main Level
- Attached garage spaces: 3
Accessibility
- Accessibility features: Two or More Access Exits
Features
- Levels: Two
- Stories: 2
- Patio & porch: Covered, Front Porch, Patio, Screened
- Has private pool: Yes
- Pool features: Community, In Ground
- Has spa: Yes
- Spa features: Heated
- Fencing: Fenced
Lot
- Size: 0.38 Acres
- Dimensions: 98 x 145 x 118 x 154
- Features: Corner Lot, Wooded
Details
- Parcel number: 06135097
- Zoning: R40
- Special conditions: Standard
- Other equipment: Network Ready
Construction
Type & style
- Home type: SingleFamily
- Property subtype: Single Family Residence
Materials
- Fiber Cement, Stone Veneer
- Foundation: Crawl Space
- Roof: Shingle
Condition
- New construction: No
- Year built: 2015
Utilities & green energy
- Sewer: Public Sewer
- Water: City
- Utilities for property: Cable Connected, Electricity Connected, Underground Utilities
Community & neighborhood
Community
- Community features: Clubhouse, Fitness Center, Playground, Sidewalks, Street Lights, Tennis Court(s), Walking Trails
Location
- Region: Waxhaw
- Subdivision: Lawson
HOA & financial
HOA
- Has HOA: Yes
- HOA fee: $240 quarterly
- Association name: Evergreen Lifestyle Mgt
Other
Other facts
- Listing terms: Cash,Conventional,VA Loan
- Road surface type: Concrete, Paved
Price history
| Date | Event | Price |
|---|---|---|
| 7/31/2024 | Sold | $909,000+2.7%$253/sqft |
Source: | ||
| 6/30/2024 | Pending sale | $885,000$246/sqft |
Source: | ||
| 6/28/2024 | Listed for sale | $885,000+88.3%$246/sqft |
Source: | ||
| 5/29/2020 | Sold | $470,000+0.2%$131/sqft |
Source: | ||
| 4/30/2020 | Listed for sale | $469,000+11.7%$130/sqft |
Source: HM Properties #3615971 | ||
Public tax history
| Year | Property taxes | Tax assessment |
|---|---|---|
| 2025 | $6,648 +27.4% | $863,100 +69.5% |
| 2024 | $5,220 +1% | $509,100 |
| 2023 | $5,167 | $509,100 |
Find assessor info on the county website
Neighborhood: 28173
Nearby schools
GreatSchools rating
- 5/10New Town ElementaryGrades: PK-5Distance: 2.4 mi
- 9/10Cuthbertson Middle SchoolGrades: 6-8Distance: 0.8 mi
- 9/10Cuthbertson High SchoolGrades: 9-12Distance: 0.8 mi
Schools provided by the listing agent
- Elementary: New Town
- Middle: Cuthbertson
- High: Cuthbertson
Source: Canopy MLS as distributed by MLS GRID. This data may not be complete. We recommend contacting the local school district to confirm school assignments for this home.
Get a cash offer in 3 minutes
Find out how much your home could sell for in as little as 3 minutes with a no-obligation cash offer.
Estimated market value
$911,900
Get a cash offer in 3 minutes
Find out how much your home could sell for in as little as 3 minutes with a no-obligation cash offer.
Estimated market value
$911,900

