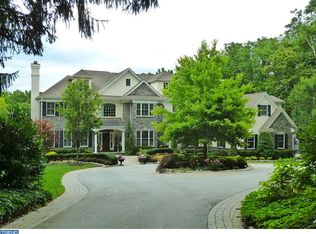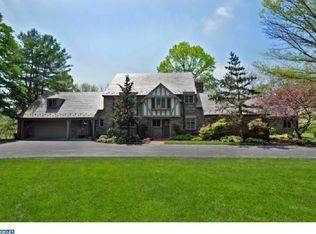Sold for $2,700,000
$2,700,000
1801 Swedesford Rd, Malvern, PA 19355
5beds
7,269sqft
Single Family Residence
Built in 2005
13.89 Acres Lot
$2,771,700 Zestimate®
$371/sqft
$7,501 Estimated rent
Home value
$2,771,700
$2.58M - $2.97M
$7,501/mo
Zestimate® history
Loading...
Owner options
Explore your selling options
What's special
Look no further! This one of a kind, custom residence, featuring Rene Hoffman designs and masterful Dan Stoudt construction, is set on an absolutely breathtaking 13.9 acre lot complete with a scenic river and waterfall, close to renowned Tredyffrin-Easttown and private schools, trains, commuting routes and more. It is set back from the road in a very private location and is surrounded with vistas that will never change. Move right in and enjoy the sun-filled, open floorplan with gracious room sizes and endless, private views at every turn. Features include beautiful floors, architectural details and materials throughout, a spacious library with 2 walls of windows looking out over the grounds and patios with a fireplace, spacious dining room, great room with fireplace, large gourmet kitchen with bright breakfast room and adjacent screened in porch and pool area, fabulous primary suite with sitting room and luxurious bathroom, 2 additional bedrooms each with an en-suite bathroom, 4th and 5th bedrooms with a large Jack and Jill bathroom and an expansive walk-out lower level with full bathroom and easy access to the beautiful pool and surrounding lawn. Come home to serenity and your own private golf range, located at the rear left corner of this very special property. A rare find!
Zillow last checked: 8 hours ago
Listing updated: January 31, 2025 at 03:13am
Listed by:
Lisa Yakulis 610-517-8445,
Kurfiss Sotheby's International Realty
Bought with:
Lisa Yakulis, AB069153
Kurfiss Sotheby's International Realty
Source: Bright MLS,MLS#: PACT2062110
Facts & features
Interior
Bedrooms & bathrooms
- Bedrooms: 5
- Bathrooms: 6
- Full bathrooms: 5
- 1/2 bathrooms: 1
- Main level bathrooms: 1
Basement
- Area: 1156
Heating
- Zoned, Forced Air, Propane
Cooling
- Central Air, Electric
Appliances
- Included: Range, Built-In Range, Microwave, Cooktop, Dishwasher, Dryer, Exhaust Fan, Freezer, Double Oven, Self Cleaning Oven, Oven, Range Hood, Refrigerator, Stainless Steel Appliance(s), Washer, Water Heater
- Laundry: Main Level, Laundry Room, Mud Room
Features
- Additional Stairway, Attic, Bar, Breakfast Area, Built-in Features, Butlers Pantry, Chair Railings, Combination Dining/Living, Combination Kitchen/Dining, Combination Kitchen/Living, Crown Molding, Dining Area, Family Room Off Kitchen, Open Floorplan, Floor Plan - Traditional, Formal/Separate Dining Room, Eat-in Kitchen, Kitchen - Gourmet, Kitchen Island, Kitchen - Table Space, Pantry, Primary Bath(s), Recessed Lighting, Soaking Tub, Sound System, Bathroom - Stall Shower, Bathroom - Tub Shower, Upgraded Countertops, Wainscotting, Walk-In Closet(s), Wine Storage, Beamed Ceilings, Cathedral Ceiling(s), High Ceilings, Dry Wall, Vaulted Ceiling(s)
- Flooring: Wood, Marble, Tile/Brick
- Windows: Insulated Windows, Casement, Window Treatments
- Basement: Full,Finished,Heated,Improved,Interior Entry,Exterior Entry,Concrete,Rough Bath Plumb,Space For Rooms,Walk-Out Access,Water Proofing System,Windows,Workshop
- Number of fireplaces: 2
- Fireplace features: Mantel(s)
Interior area
- Total structure area: 8,069
- Total interior livable area: 7,269 sqft
- Finished area above ground: 6,113
- Finished area below ground: 1,156
Property
Parking
- Total spaces: 12
- Parking features: Garage Door Opener, Garage Faces Side, Built In, Oversized, Circular Driveway, Paved, Private, Attached, Driveway
- Attached garage spaces: 4
- Uncovered spaces: 8
Accessibility
- Accessibility features: None
Features
- Levels: Three
- Stories: 3
- Patio & porch: Patio, Roof, Terrace
- Exterior features: Lighting, Extensive Hardscape, Rain Gutters, Play Area, Storage, Stone Retaining Walls, Water Falls, Balcony
- Has private pool: Yes
- Pool features: Heated, Private
- Has view: Yes
- View description: Creek/Stream, Panoramic, Park/Greenbelt, Pond, Trees/Woods, Scenic Vista, Other
- Has water view: Yes
- Water view: Creek/Stream,Pond
- Waterfront features: Creek/Stream, Private Access
- Frontage type: Road Frontage
- Frontage length: Water Frontage Ft: 300
Lot
- Size: 13.89 Acres
- Features: Adjoins - Open Space, Backs to Trees, Front Yard, Landscaped, Open Lot, Wooded, Pond, Premium, Private, Rear Yard, SideYard(s), Stream/Creek, Vegetation Planting
Details
- Additional structures: Above Grade, Below Grade
- Parcel number: 4304 0128.01A0
- Zoning: R10
- Zoning description: Residential
- Special conditions: Standard
Construction
Type & style
- Home type: SingleFamily
- Architectural style: Traditional,Transitional
- Property subtype: Single Family Residence
Materials
- Cement Siding, Stone, Composition
- Foundation: Concrete Perimeter, Permanent
- Roof: Architectural Shingle,Pitched
Condition
- Excellent
- New construction: No
- Year built: 2005
Details
- Builder name: Dan Stoudt
Utilities & green energy
- Sewer: On Site Septic
- Water: Public
- Utilities for property: Cable Connected, Electricity Available, Phone, Water Available, Propane
Community & neighborhood
Security
- Security features: Fire Alarm, Carbon Monoxide Detector(s), 24 Hour Security, Monitored, Motion Detectors, Security System, Smoke Detector(s)
Location
- Region: Malvern
- Subdivision: None Available
- Municipality: TREDYFFRIN TWP
Other
Other facts
- Listing agreement: Exclusive Right To Sell
- Listing terms: Cash,Conventional
- Ownership: Fee Simple
Price history
| Date | Event | Price |
|---|---|---|
| 1/31/2025 | Sold | $2,700,000-6.7%$371/sqft |
Source: | ||
| 12/13/2024 | Pending sale | $2,895,000$398/sqft |
Source: | ||
| 11/20/2024 | Contingent | $2,895,000$398/sqft |
Source: | ||
| 10/15/2024 | Price change | $2,895,000-3.1%$398/sqft |
Source: | ||
| 6/10/2024 | Price change | $2,989,000-6.3%$411/sqft |
Source: | ||
Public tax history
| Year | Property taxes | Tax assessment |
|---|---|---|
| 2025 | $40,526 +2.3% | $1,076,000 |
| 2024 | $39,599 +8.3% | $1,076,000 |
| 2023 | $36,575 +3.1% | $1,076,000 |
Find assessor info on the county website
Neighborhood: 19355
Nearby schools
GreatSchools rating
- 9/10Hillside El SchoolGrades: K-4Distance: 2 mi
- 8/10Valley Forge Middle SchoolGrades: 5-8Distance: 2.7 mi
- 9/10Conestoga Senior High SchoolGrades: 9-12Distance: 2.4 mi
Schools provided by the listing agent
- District: Tredyffrin-easttown
Source: Bright MLS. This data may not be complete. We recommend contacting the local school district to confirm school assignments for this home.
Get a cash offer in 3 minutes
Find out how much your home could sell for in as little as 3 minutes with a no-obligation cash offer.
Estimated market value$2,771,700
Get a cash offer in 3 minutes
Find out how much your home could sell for in as little as 3 minutes with a no-obligation cash offer.
Estimated market value
$2,771,700

