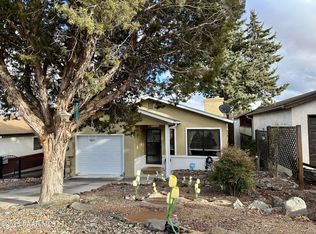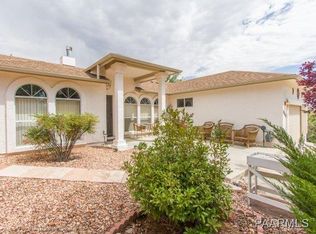Light and Bright -Central location, close to stores, Hospital and Trails. 3 Bed - 2 bath single level home in Cliff Rose! Split Floor Plan with large master suite. Beautiful Built In Shelves in living room with Gas Fireplace. Silestone quartz counters in kitchen. All Appliances Included in the Sale. Plantation shutters in living room. Fenced Backyard. Nice landscaping in front and back. Community has RV parking area.
This property is off market, which means it's not currently listed for sale or rent on Zillow. This may be different from what's available on other websites or public sources.

