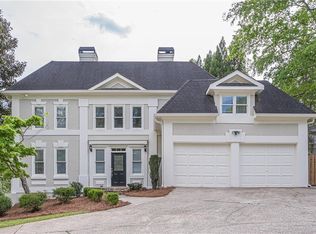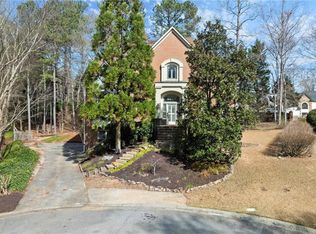Closed
$855,000
1801 Shelburne Rdg, Marietta, GA 30068
4beds
3,502sqft
Single Family Residence, Residential
Built in 1988
0.67 Acres Lot
$845,000 Zestimate®
$244/sqft
$4,851 Estimated rent
Home value
$845,000
$777,000 - $921,000
$4,851/mo
Zestimate® history
Loading...
Owner options
Explore your selling options
What's special
STAYCATION ANYONE?? Beautiful East Cobb home, 4 beds and 3.5 baths, with SALT WATER POOL in TIMBER RIDGE - DICKERSON - WALTON school district! Main floor hardwood floors have been refinished and are gorgeous. Up the stairwell and throughout the second floor, new hardwood floors have been added. Entire home has been freshly painted...walls, ceilings & trim! RENOVATED kitchen with soft close drawers. New built-in banquette seating in kitchen. The back of the house has an OPEN FLOOR PLAN with OUTSTANDING VIEWS of the sparkling, walk-out pool and outdoor entertaining area. This home has TONS of natural light! Upstairs you will find a primary suite with soaring vaulted ceilings in both the bedroom and ensuite bath and HIS & HERS walk-in closets with exceptionally organized built-ins. Three spacious secondary bedrooms and the hall bath complete the upstairs. The lower level includes a wet bar area complete with second fridge, FULL BATH (perfect to use as the "pool bathroom"), and an unfinished basement space that is currently being used as an exercise room and storage. Need an extra-large 2-car garage with storage?? We've got you! Located minutes away from the Chattahoochee Nature Center, the Riverwalk along Azalea Drive, Canton Street in downtown Roswell, The Avenue of East Cobb, Trader Joe's, Whole Foods and much more- you can't find a better location than this! Showings start FRIDAY OCT 4th at 10am.
Zillow last checked: 8 hours ago
Listing updated: November 06, 2024 at 08:11am
Listing Provided by:
KELI DAVIES,
Berkshire Hathaway HomeServices Georgia Properties,
Katie Perkins,
Berkshire Hathaway HomeServices Georgia Properties
Bought with:
Lee Fuller, 397012
Atlanta Communities
Source: FMLS GA,MLS#: 7464740
Facts & features
Interior
Bedrooms & bathrooms
- Bedrooms: 4
- Bathrooms: 4
- Full bathrooms: 3
- 1/2 bathrooms: 1
Primary bedroom
- Features: Split Bedroom Plan
- Level: Split Bedroom Plan
Bedroom
- Features: Split Bedroom Plan
Primary bathroom
- Features: Double Vanity, Separate Tub/Shower, Soaking Tub, Vaulted Ceiling(s)
Dining room
- Features: Separate Dining Room
Kitchen
- Features: Breakfast Room, Cabinets Other, Kitchen Island, Stone Counters, View to Family Room
Heating
- Central, Forced Air, Zoned
Cooling
- Ceiling Fan(s), Central Air, Electric, Zoned
Appliances
- Included: Dishwasher, Disposal, Gas Water Heater, Microwave, Refrigerator, Self Cleaning Oven
- Laundry: Laundry Room, Main Level
Features
- Crown Molding, Double Vanity, Entrance Foyer, High Ceilings 9 ft Lower, High Ceilings 9 ft Main, High Ceilings 9 ft Upper, High Speed Internet, His and Hers Closets, Vaulted Ceiling(s), Walk-In Closet(s)
- Flooring: Hardwood, Tile
- Windows: Double Pane Windows, Insulated Windows
- Basement: Daylight,Driveway Access,Exterior Entry,Finished Bath,Unfinished
- Attic: Pull Down Stairs
- Number of fireplaces: 1
- Fireplace features: Factory Built, Family Room
- Common walls with other units/homes: No Common Walls
Interior area
- Total structure area: 3,502
- Total interior livable area: 3,502 sqft
- Finished area above ground: 2,814
Property
Parking
- Total spaces: 2
- Parking features: Attached, Garage, Garage Faces Rear, Storage
- Attached garage spaces: 2
Accessibility
- Accessibility features: None
Features
- Levels: Three Or More
- Patio & porch: Deck, Side Porch
- Exterior features: Awning(s), Private Yard, Rain Gutters
- Has private pool: Yes
- Pool features: In Ground, Private, Salt Water, Vinyl
- Spa features: None
- Fencing: Back Yard,Fenced,Wood
- Has view: Yes
- View description: Other
- Waterfront features: None
- Body of water: None
Lot
- Size: 0.67 Acres
- Dimensions: 51x249x80x110x333
- Features: Back Yard, Front Yard, Landscaped, Private
Details
- Additional structures: None
- Parcel number: 01013600440
- Other equipment: None
- Horse amenities: None
Construction
Type & style
- Home type: SingleFamily
- Architectural style: Traditional
- Property subtype: Single Family Residence, Residential
Materials
- Other
- Foundation: Slab
- Roof: Composition
Condition
- Resale
- New construction: No
- Year built: 1988
Utilities & green energy
- Electric: 110 Volts, 220 Volts
- Sewer: Public Sewer
- Water: Public
- Utilities for property: Cable Available, Electricity Available, Natural Gas Available, Phone Available, Sewer Available, Underground Utilities, Water Available
Green energy
- Energy efficient items: Thermostat, Windows
- Energy generation: None
Community & neighborhood
Security
- Security features: Smoke Detector(s)
Community
- Community features: Curbs, Homeowners Assoc, Near Schools, Street Lights
Location
- Region: Marietta
- Subdivision: Shelburne
HOA & financial
HOA
- Has HOA: Yes
- HOA fee: $150 annually
Other
Other facts
- Listing terms: Cash,Conventional,VA Loan
- Road surface type: Asphalt
Price history
| Date | Event | Price |
|---|---|---|
| 11/4/2024 | Sold | $855,000+2.4%$244/sqft |
Source: | ||
| 10/18/2024 | Pending sale | $835,000$238/sqft |
Source: | ||
| 10/3/2024 | Listed for sale | $835,000+19.3%$238/sqft |
Source: | ||
| 4/3/2023 | Sold | $700,000-4.1%$200/sqft |
Source: Public Record Report a problem | ||
| 2/13/2023 | Pending sale | $730,000$208/sqft |
Source: | ||
Public tax history
| Year | Property taxes | Tax assessment |
|---|---|---|
| 2024 | $8,365 +561.2% | $277,444 +30.5% |
| 2023 | $1,265 -14% | $212,616 |
| 2022 | $1,471 | $212,616 |
Find assessor info on the county website
Neighborhood: 30068
Nearby schools
GreatSchools rating
- 8/10Timber Ridge Elementary SchoolGrades: PK-5Distance: 0.1 mi
- 8/10Dickerson Middle SchoolGrades: 6-8Distance: 1.9 mi
- 10/10Walton High SchoolGrades: 9-12Distance: 2 mi
Schools provided by the listing agent
- Elementary: Timber Ridge - Cobb
- Middle: Dickerson
- High: Walton
Source: FMLS GA. This data may not be complete. We recommend contacting the local school district to confirm school assignments for this home.
Get a cash offer in 3 minutes
Find out how much your home could sell for in as little as 3 minutes with a no-obligation cash offer.
Estimated market value
$845,000
Get a cash offer in 3 minutes
Find out how much your home could sell for in as little as 3 minutes with a no-obligation cash offer.
Estimated market value
$845,000

