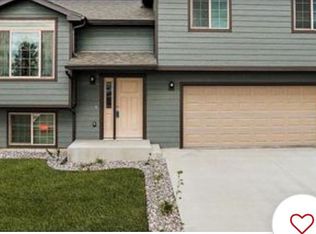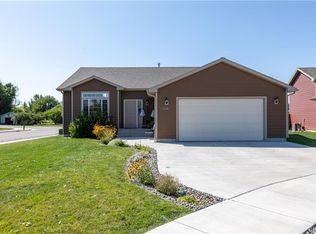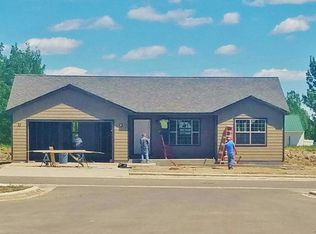Sold
Price Unknown
1801 Sartorie Rd, Billings, MT 59105
2beds
2,112sqft
SingleFamily
Built in 2017
7,200 Square Feet Lot
$418,800 Zestimate®
$--/sqft
$2,324 Estimated rent
Home value
$418,800
$398,000 - $440,000
$2,324/mo
Zestimate® history
Loading...
Owner options
Explore your selling options
What's special
Pumpkin Cove Subdivision is a back-roads Hidden Gem. You'll find a wonderful hidden neighborhood of Quality New Construction homes built by J&M Development. Living Room is Bright & Open w/Vaulted ceilings. Kitchen features Maple cabinets, Island, Pantry, and a sliding door that leads to your 12' x 12' Redwood Deck that overlooks the backyard. Master Bedroom has a private en-suite & Walk-in closet. 2nd Bedroom and Bath on Upper Level. Huge Unfinished Daylight Basement has 9' Ceilings, Laundry Area, Plumbed for 3rd Bath, you can make it a 4 Bedroom Home or a Bedroom and Family Room. Extra Large 2-Car Garage and extra storage in the partial Crawl Space. WOW! "Smart Siding", Landscaped Front Yard, an Extra Large Side Yard! The Developer will plant 4 trees for you! Close to all Heights Locations, while feeling like you're just a tad out of town! Connected to the Heritage Trail Path!
Facts & features
Interior
Bedrooms & bathrooms
- Bedrooms: 2
- Bathrooms: 2
- Full bathrooms: 2
Heating
- Other
Cooling
- Central
Features
- Ceiling Fan, Pantry
- Basement: Finished
Interior area
- Total interior livable area: 2,112 sqft
Property
Features
- Exterior features: Other
Lot
- Size: 7,200 sqft
Details
- Parcel number: 03103314307070000
Construction
Type & style
- Home type: SingleFamily
Materials
- Frame
- Foundation: Concrete
- Roof: Asphalt
Condition
- Year built: 2017
Utilities & green energy
- Sewer: Public
Community & neighborhood
Location
- Region: Billings
Other
Other facts
- Construction Siding: Hardboard
- Cooling: Central
- Exterior Features: Deck
- Heating: Gas Forced Air
- Lot Description: Level
- Misc Features: Storage, Deck or Patio, Garage Opener, Laundry, W/D Hookups
- Property Type: Residential
- Range Desc: Electric, Free Standing
- Roof: Shingle, Asphalt
- Sewer: Public
- Water Domestic: Public
- Garage Desc: Attached
- Interior Features: Ceiling Fan, Pantry
- Built Info: New
- Restrictions: See Deed
- Zone: Residential 7000
- Other Appliances: Disposal
- Basement Type: Daylight
- Style: Front to Back Split
- Geocode Source: Google
- Legal Description: SARTORIE SUBD 1ST FILING (16), S14, T01 N, R26 E,
- Parcel Number: A35551
Price history
| Date | Event | Price |
|---|---|---|
| 10/22/2024 | Sold | -- |
Source: Agent Provided Report a problem | ||
| 9/8/2024 | Contingent | $420,000$199/sqft |
Source: | ||
| 7/21/2024 | Listed for sale | $420,000+75.4%$199/sqft |
Source: | ||
| 11/2/2018 | Listing removed | $239,500$113/sqft |
Source: Magic City Real Estate #289804 Report a problem | ||
| 10/12/2018 | Listed for sale | $239,500$113/sqft |
Source: Magic City Real Estate #289804 Report a problem | ||
Public tax history
| Year | Property taxes | Tax assessment |
|---|---|---|
| 2025 | $2,330 -21.1% | $402,400 +23.1% |
| 2024 | $2,953 +1.2% | $326,900 |
| 2023 | $2,917 +17.5% | $326,900 +30.7% |
Find assessor info on the county website
Neighborhood: Heights
Nearby schools
GreatSchools rating
- 6/10Bitterroot SchoolGrades: PK-5Distance: 0.5 mi
- 6/10Medicine Crow Middle SchoolGrades: 6-8Distance: 0.4 mi
- 4/10Skyview High SchoolGrades: 9-12Distance: 2.8 mi
Schools provided by the listing agent
- Elementary: Bitterroot
- Middle: Medicine Crow
- High: Skyview
Source: The MLS. This data may not be complete. We recommend contacting the local school district to confirm school assignments for this home.


