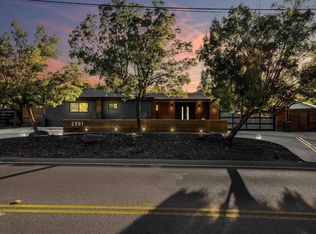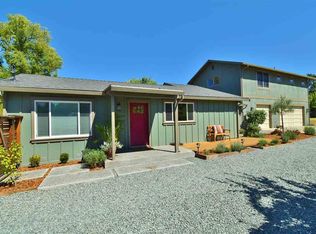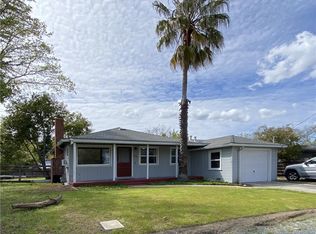Sold for $1,125,000
$1,125,000
1801 San Luis Rd, Walnut Creek, CA 94597
4beds
1,908sqft
Residential, Single Family Residence
Built in 1947
10,018.8 Square Feet Lot
$1,107,400 Zestimate®
$590/sqft
$5,677 Estimated rent
Home value
$1,107,400
$997,000 - $1.23M
$5,677/mo
Zestimate® history
Loading...
Owner options
Explore your selling options
What's special
One story home, 4+ bedrooms, 3 baths, located near Buena Vista Elementary. Open floor plan, hardwood floors, remodeled 2015, added Primary bedroom with bathroom. Also included is Au Pair with bedroom, sitting room, bath & French doors to private patio. Kitchen features stone counters, gas stove, 2 ovens & a pantry. Sliding door leads to generous sized patio with beautiful landscaping. Garden area and drip system. Big 2 car garage, circular driveway of pavers for off street parking. Another separate driveway has access for possible RV or boat. Easy access to Hwy 680 and Hwy 24. Room to park 6 cars!
Zillow last checked: 8 hours ago
Listing updated: July 19, 2025 at 04:27am
Listed by:
Karen Carnegie DRE #00671700 925-200-1184,
Re/max Accord,
Sharon Glass DRE #00852926 925-858-1889,
Sharon Glass, Broker
Bought with:
Matt Rubenstein, DRE #01889932
Compass
Source: CCAR,MLS#: 41097161
Facts & features
Interior
Bedrooms & bathrooms
- Bedrooms: 4
- Bathrooms: 3
- Full bathrooms: 3
Kitchen
- Features: 220 Volt Outlet, Breakfast Bar, Breakfast Nook, Stone Counters, Dishwasher, Double Oven, Disposal, Gas Range/Cooktop, Kitchen Island, Oven Built-in, Updated Kitchen
Heating
- Forced Air
Cooling
- Central Air
Appliances
- Included: Dishwasher, Double Oven, Gas Range, Oven, Gas Water Heater
- Laundry: Laundry Closet, Cabinets, Inside, Common Area
Features
- Au Pair, In-Law Floorplan, Breakfast Bar, Breakfast Nook, Updated Kitchen
- Flooring: Hardwood, Vinyl
- Windows: Double Pane Windows
- Has fireplace: No
- Fireplace features: None
Interior area
- Total structure area: 1,908
- Total interior livable area: 1,908 sqft
Property
Parking
- Total spaces: 2
- Parking features: Attached, Direct Access, RV/Boat Parking, Side Yard Access, Parking Lot, Garage Faces Front, RV Access/Parking, RV Possible, Garage Door Opener
- Attached garage spaces: 2
Accessibility
- Accessibility features: None
Features
- Levels: One
- Stories: 1
- Exterior features: Garden/Play
- Pool features: None
- Fencing: Fenced
Lot
- Size: 10,018 sqft
- Features: Corner Lot, Level, Landscaped, Pool Site, Back Yard, Side Yard
Details
- Parcel number: 1712900446
- Special conditions: Standard
Construction
Type & style
- Home type: SingleFamily
- Architectural style: Ranch
- Property subtype: Residential, Single Family Residence
Materials
- Brick, Stucco
- Foundation: Raised
- Roof: Composition
Condition
- Existing
- New construction: No
- Year built: 1947
Utilities & green energy
- Electric: No Solar, 220 Volts in Kitchen
- Sewer: Public Sewer
- Water: Public
- Utilities for property: Internet Available, Individual Electric Meter, Individual Gas Meter
Community & neighborhood
Location
- Region: Walnut Creek
- Subdivision: Pringle Ranch
Price history
| Date | Event | Price |
|---|---|---|
| 7/17/2025 | Sold | $1,125,000-2.2%$590/sqft |
Source: | ||
| 6/15/2025 | Pending sale | $1,150,000$603/sqft |
Source: | ||
| 6/3/2025 | Price change | $1,150,000-4.1%$603/sqft |
Source: | ||
| 5/19/2025 | Listed for sale | $1,199,000+199.8%$628/sqft |
Source: | ||
| 7/12/2011 | Sold | $400,000+0.3%$210/sqft |
Source: | ||
Public tax history
| Year | Property taxes | Tax assessment |
|---|---|---|
| 2025 | $8,791 +1.5% | $700,714 +2% |
| 2024 | $8,665 +2.4% | $686,976 +2% |
| 2023 | $8,458 +2.2% | $673,507 +2% |
Find assessor info on the county website
Neighborhood: 94597
Nearby schools
GreatSchools rating
- 7/10Buena Vista Elementary SchoolGrades: K-5Distance: 0.3 mi
- 7/10Walnut Creek Intermediate SchoolGrades: 6-8Distance: 1.1 mi
- 10/10Las Lomas High SchoolGrades: 9-12Distance: 2.1 mi
Schools provided by the listing agent
- District: Walnut Creek (925) 944-6850
Source: CCAR. This data may not be complete. We recommend contacting the local school district to confirm school assignments for this home.
Get a cash offer in 3 minutes
Find out how much your home could sell for in as little as 3 minutes with a no-obligation cash offer.
Estimated market value
$1,107,400


