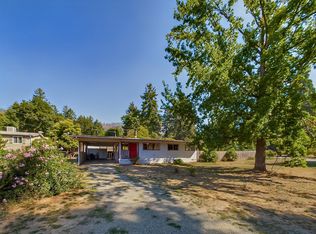Sold for $305,000 on 04/09/24
$305,000
1801 Salyer Loop Rd, Salyer, CA 95563
3beds
1,200sqft
Farm, Single Family Residence
Built in 1954
5.65 Acres Lot
$283,200 Zestimate®
$254/sqft
$1,605 Estimated rent
Home value
$283,200
$238,000 - $326,000
$1,605/mo
Zestimate® history
Loading...
Owner options
Explore your selling options
What's special
Mountain Sun & River fun! Upon entrance, you are warmly greeted by freshly finished wood floors, fresh paint, and a bright and open floor plan seamlessly connecting the kitchen to the living room and leading to the inviting, sunny outdoor land! Meticulous attention to detail is presented in the kitchen with new countertops, customized backsplash, freshly finished cabinets, and brand-new appliances. Adjacent to the living room, there are comfortable bedrooms and 2 bathrooms! The backyard is your own private park, full of trees, and a large patio area provides plentiful space for gardening and entertaining. This striking home has been completely remodeled inside and out this last year, fully permitted from foundation to brand new fire-resistant roof and siding. With new baseboards and doorframes throughout the house with vintage ornamental moldings. The front and rear porches have been reframed with new steps and handrails. This property has a FIRE READINESS ASSESSMENT SCORE of 98% by the local fire protection district. This property has all you have dreamed of and more with the quintessential mountainside and wildlife refuge! Call for your showing today and pack your bags....! You will not want to leave!
Zillow last checked: 8 hours ago
Listing updated: April 14, 2024 at 08:17am
Listed by:
Jessika Chapman jessika.chapman@corcoranicon.com,
Corcoran Icon Properties
Bought with:
Other-Non MLS
Source: Trinity County AOR,MLS#: 2112055
Facts & features
Interior
Bedrooms & bathrooms
- Bedrooms: 3
- Bathrooms: 2
- Full bathrooms: 1
- 1/2 bathrooms: 1
Heating
- Wood Stove
Cooling
- Electric
Appliances
- Included: Dishwasher, Disposal, Refrigerator, Washer/Dryer, Water Heater, Oven/Range
- Laundry: Washer Hookup
Features
- Basement: None
- Fireplace features: Wood Stove
Interior area
- Total structure area: 1,200
- Total interior livable area: 1,200 sqft
Property
Parking
- Parking features: Carport
- Has carport: Yes
Features
- Levels: One
- Exterior features: Garden
- Has view: Yes
- View description: Mountain(s)
- Waterfront features: Pond
Lot
- Size: 5.65 Acres
- Features: Borders National Forest, Trees, Water Rights
Details
- Parcel number: 008550003000,
- Zoning description: RR - Rural-Residential District
- Horses can be raised: Yes
Construction
Type & style
- Home type: SingleFamily
- Architectural style: Cabin,Ranch
- Property subtype: Farm, Single Family Residence
Materials
- Concrete, Frame, See Remarks, Hardie Board Siding
- Foundation: Perimeter
- Roof: Composition
Condition
- Year built: 1954
Utilities & green energy
- Electric: Power Source: City/Municipal
- Gas: Propane: Plumbed
- Sewer: Septic: Has Permit, Septic Tank
- Water: Water Source: Water Company, Shared Well
- Utilities for property: Internet: Satellite/Wireless
Community & neighborhood
Security
- Security features: Alarm/Security System
Location
- Region: Salyer
- Subdivision: Trinity Village
HOA & financial
HOA
- Has HOA: Yes
- Services included: Water
Other
Other facts
- Has irrigation water rights: Yes
Price history
| Date | Event | Price |
|---|---|---|
| 4/9/2024 | Sold | $305,000-1.6%$254/sqft |
Source: | ||
| 10/29/2023 | Price change | $310,000-17.3%$258/sqft |
Source: | ||
| 8/3/2023 | Price change | $375,000-6%$313/sqft |
Source: | ||
| 4/21/2023 | Price change | $399,000-6.1%$333/sqft |
Source: | ||
| 9/19/2022 | Listed for sale | $425,000$354/sqft |
Source: | ||
Public tax history
| Year | Property taxes | Tax assessment |
|---|---|---|
| 2024 | $596 +22.1% | $35,994 +2% |
| 2023 | $488 -20.1% | $35,289 +2% |
| 2022 | $611 +2.2% | $34,598 +2% |
Find assessor info on the county website
Neighborhood: 95563
Nearby schools
GreatSchools rating
- 4/10Trinity Valley Elementary SchoolGrades: K-8Distance: 4.5 mi
- 4/10Hoopa Valley High SchoolGrades: 9-12Distance: 11.2 mi

Get pre-qualified for a loan
At Zillow Home Loans, we can pre-qualify you in as little as 5 minutes with no impact to your credit score.An equal housing lender. NMLS #10287.
