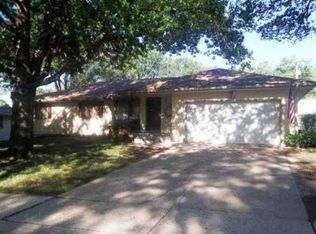Sold on 07/28/23
Price Unknown
1801 SW Crest Dr, Topeka, KS 66604
3beds
1,552sqft
Single Family Residence, Residential
Built in 1957
10,018.8 Square Feet Lot
$190,400 Zestimate®
$--/sqft
$1,246 Estimated rent
Home value
$190,400
$171,000 - $208,000
$1,246/mo
Zestimate® history
Loading...
Owner options
Explore your selling options
What's special
Well maintained 3 bedroom/1.5 bath ranch style home that is in move in condition. Appliances stay, bonus room in basement has many possibilities. All records of improvements, repairs and expenses are available. Also detailed utility costs are available. Also has a toilet in the basement. Great find here. Storage shed and garden in the big back yard.
Zillow last checked: 8 hours ago
Listing updated: July 28, 2023 at 10:29am
Listed by:
James Sanders 785-633-8578,
Coldwell Banker American Home
Bought with:
Michelle Aenk, SP00217750
Realty Professionals
Source: Sunflower AOR,MLS#: 229865
Facts & features
Interior
Bedrooms & bathrooms
- Bedrooms: 3
- Bathrooms: 2
- Full bathrooms: 1
- 1/2 bathrooms: 1
Primary bedroom
- Level: Main
- Area: 137
- Dimensions: 13.7x10
Bedroom 2
- Level: Main
- Area: 133.35
- Dimensions: 12.7x10.5
Bedroom 3
- Level: Main
- Area: 99.75
- Dimensions: 10.5x9.5
Dining room
- Level: Main
- Area: 104.4
- Dimensions: 11.6x9
Kitchen
- Level: Main
- Area: 128
- Dimensions: 16x8
Laundry
- Level: Basement
- Area: 400
- Dimensions: 20x20
Living room
- Level: Main
- Area: 252
- Dimensions: 21x12
Recreation room
- Level: Basement
- Area: 316.4
- Dimensions: 14x22.6
Heating
- Natural Gas
Cooling
- Central Air
Appliances
- Included: Gas Range, Microwave, Dishwasher, Refrigerator, Disposal
- Laundry: In Basement
Features
- Sheetrock
- Flooring: Hardwood, Vinyl, Ceramic Tile, Laminate, Carpet
- Doors: Storm Door(s)
- Windows: Storm Window(s)
- Basement: Sump Pump,Concrete,Full,Partially Finished
- Has fireplace: No
Interior area
- Total structure area: 1,552
- Total interior livable area: 1,552 sqft
- Finished area above ground: 1,236
- Finished area below ground: 316
Property
Parking
- Parking features: Attached, Auto Garage Opener(s), Garage Door Opener
- Has attached garage: Yes
Features
- Patio & porch: Patio
- Fencing: Chain Link
Lot
- Size: 10,018 sqft
- Dimensions: 81 x 125
Details
- Additional structures: Shed(s), Outbuilding
- Parcel number: R48792
- Special conditions: Standard,Arm's Length
Construction
Type & style
- Home type: SingleFamily
- Architectural style: Ranch
- Property subtype: Single Family Residence, Residential
Materials
- Frame
- Roof: Composition
Condition
- Year built: 1957
Utilities & green energy
- Water: Public
Community & neighborhood
Location
- Region: Topeka
- Subdivision: Meadow Sub
Price history
| Date | Event | Price |
|---|---|---|
| 7/28/2023 | Sold | -- |
Source: | ||
| 7/6/2023 | Pending sale | $182,500$118/sqft |
Source: | ||
| 7/5/2023 | Listed for sale | $182,500$118/sqft |
Source: | ||
Public tax history
| Year | Property taxes | Tax assessment |
|---|---|---|
| 2025 | -- | $21,888 +2% |
| 2024 | $3,023 +23.8% | $21,459 +26.5% |
| 2023 | $2,443 +11.5% | $16,969 +15% |
Find assessor info on the county website
Neighborhood: Seabrook
Nearby schools
GreatSchools rating
- 7/10Mccarter Elementary SchoolGrades: PK-5Distance: 0.5 mi
- 6/10Marjorie French Middle SchoolGrades: 6-8Distance: 1.9 mi
- 3/10Topeka West High SchoolGrades: 9-12Distance: 0.4 mi
Schools provided by the listing agent
- Elementary: McCarter Elementary School/USD 501
- Middle: French Middle School/USD 501
- High: Topeka West High School/USD 501
Source: Sunflower AOR. This data may not be complete. We recommend contacting the local school district to confirm school assignments for this home.
