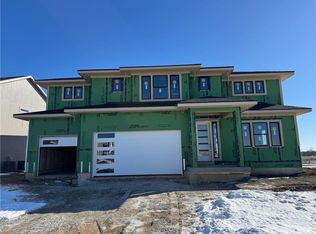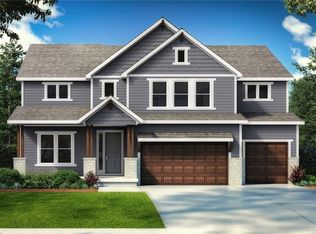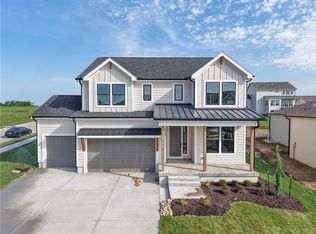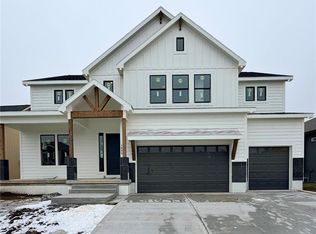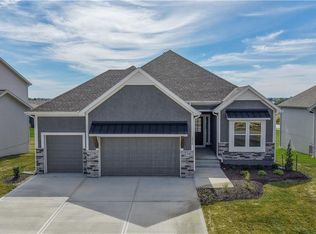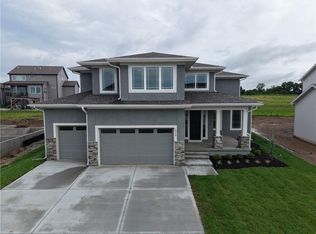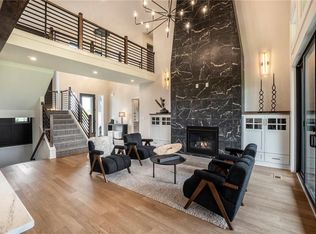1801 SW Arbormist Dr, Lees Summit, MO 64082
What's special
- 109 days |
- 380 |
- 21 |
Zillow last checked: 8 hours ago
Listing updated: December 07, 2025 at 03:12pm
Jeffrey Woodruff 480-845-4330,
Inspired Realty of KC, LLC,
Missy Nance 816-590-5795,
Inspired Realty of KC, LLC
Travel times
Schedule tour
Facts & features
Interior
Bedrooms & bathrooms
- Bedrooms: 5
- Bathrooms: 4
- Full bathrooms: 4
Primary bedroom
- Features: Carpet, Ceiling Fan(s), Walk-In Closet(s)
Bedroom 2
- Features: Carpet, Ceiling Fan(s), Walk-In Closet(s)
Bedroom 3
- Features: Carpet, Ceiling Fan(s), Walk-In Closet(s)
Bedroom 4
- Features: Carpet, Ceiling Fan(s), Walk-In Closet(s)
Bedroom 5
- Features: Carpet, Walk-In Closet(s)
Bedroom 6
- Features: Walk-In Closet(s), Wood Floor
Primary bathroom
- Features: Ceramic Tiles, Double Vanity, Quartz Counter, Separate Shower And Tub
Bathroom 2
- Features: Ceramic Tiles, Double Vanity, Quartz Counter, Shower Over Tub
Bathroom 3
- Features: Ceramic Tiles, Quartz Counter, Shower Over Tub
Bathroom 4
- Features: Ceramic Tiles, Quartz Counter, Shower Over Tub
Bathroom 5
- Features: Ceramic Tiles, Quartz Counter, Shower Only
Dining room
- Features: Wood Floor
Great room
- Features: Ceiling Fan(s), Fireplace, Wood Floor
Kitchen
- Features: Built-in Features, Kitchen Island, Pantry, Quartz Counter
Heating
- Forced Air, Zoned
Cooling
- Electric, Zoned
Appliances
- Included: Cooktop, Dishwasher, Disposal, Exhaust Fan, Humidifier, Microwave, Built-In Oven, Gas Range, Stainless Steel Appliance(s)
- Laundry: Laundry Room, Upper Level
Features
- Ceiling Fan(s), Custom Cabinets, Kitchen Island, Painted Cabinets, Pantry, Stained Cabinets, Walk-In Closet(s), Wet Bar
- Flooring: Carpet, Ceramic Tile, Laminate
- Windows: Thermal Windows
- Basement: Egress Window(s),Finished,Full,Sump Pump
- Number of fireplaces: 1
- Fireplace features: Gas, Great Room, Heat Circulator
Interior area
- Total structure area: 4,301
- Total interior livable area: 4,301 sqft
- Finished area above ground: 3,238
- Finished area below ground: 1,063
Property
Parking
- Total spaces: 3
- Parking features: Attached, Garage Door Opener, Garage Faces Front
- Attached garage spaces: 3
Features
- Patio & porch: Porch
Lot
- Size: 9,436 Square Feet
- Features: Adjoin Greenspace, Level
Details
- Parcel number: 999999
Construction
Type & style
- Home type: SingleFamily
- Architectural style: Other
- Property subtype: Single Family Residence
Materials
- Stone Veneer, Stucco, Stucco & Frame
- Roof: Composition
Condition
- Under Construction
- New construction: Yes
- Year built: 2025
Details
- Builder model: Delano
- Builder name: Inspired Homes
Utilities & green energy
- Sewer: Public Sewer
- Water: Public
Green energy
- Energy efficient items: Appliances, HVAC, Insulation, Doors, Windows
Community & HOA
Community
- Security: Smoke Detector(s)
- Subdivision: Pryor Ridge
HOA
- Has HOA: Yes
- Amenities included: Other, Pickleball Court(s), Play Area, Pool, Trail(s)
- Services included: Curbside Recycle, Management, Trash
- HOA fee: $750 annually
- HOA name: Pryor Ridge HOA
Location
- Region: Lees Summit
Financial & listing details
- Price per square foot: $188/sqft
- Tax assessed value: $11,154
- Annual tax amount: $11,098
- Date on market: 8/27/2025
- Listing terms: Cash,Conventional,FHA,VA Loan
- Ownership: Private
- Road surface type: Paved
About the community
Source: Inspired Homes
12 homes in this community
Available homes
| Listing | Price | Bed / bath | Status |
|---|---|---|---|
Current home: 1801 SW Arbormist Dr | $808,900 | 5 bed / 4 bath | Available |
| 1508 SW Arborpark Ter | $492,950 | 3 bed / 3 bath | Available |
| 1516 SW Arborpark Ter | $525,000 | 4 bed / 3 bath | Available |
| 1512 SW Arborpark Ter | $535,000 | 4 bed / 3 bath | Available |
| 1708 SW Arbor Park Dr | $627,590 | 5 bed / 4 bath | Available |
| 1712 SW Arbormist Dr | $639,000 | 5 bed / 4 bath | Available |
| 1613 SW Arbor Park Dr | $725,000 | 4 bed / 3 bath | Available |
| 1712 SW Arbor Park Dr | $745,000 | 5 bed / 4 bath | Available |
| 1715 SW Arbor Park Dr | $765,000 | 5 bed / 4 bath | Available |
| 1717 SW Arbormill Ter | $800,000 | 5 bed / 4 bath | Available |
| 1605 SW Arbor Park Dr | $826,240 | 5 bed / 4 bath | Available |
| 1709 SW Arbor Park Dr | $719,000 | 5 bed / 5 bath | Pending |
Source: Inspired Homes
Contact agent
By pressing Contact agent, you agree that Zillow Group and its affiliates, and may call/text you about your inquiry, which may involve use of automated means and prerecorded/artificial voices. You don't need to consent as a condition of buying any property, goods or services. Message/data rates may apply. You also agree to our Terms of Use. Zillow does not endorse any real estate professionals. We may share information about your recent and future site activity with your agent to help them understand what you're looking for in a home.
Learn how to advertise your homesEstimated market value
Not available
Estimated sales range
Not available
Not available
Price history
| Date | Event | Price |
|---|---|---|
| 8/27/2025 | Listed for sale | $808,900$188/sqft |
Source: | ||
Public tax history
| Year | Property taxes | Tax assessment |
|---|---|---|
| 2024 | $153 | $2,119 |
| 2023 | -- | -- |
Find assessor info on the county website
Monthly payment
Neighborhood: 64082
Nearby schools
GreatSchools rating
- 8/10Summit Pointe Elementary SchoolGrades: K-5Distance: 1.1 mi
- 6/10Summit Lakes Middle SchoolGrades: 6-8Distance: 1.4 mi
- 9/10Lee's Summit West High SchoolGrades: 9-12Distance: 1.2 mi
Schools provided by the builder
- Middle: Summit Lakes Middle School
- High: Lee's Summit West High School
- District: Lee's Summit R-VII School District
Source: Inspired Homes. This data may not be complete. We recommend contacting the local school district to confirm school assignments for this home.

