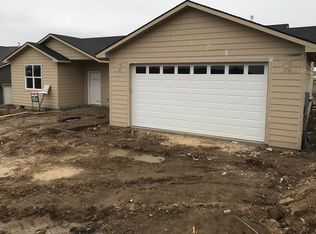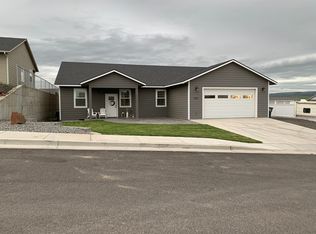Sold
$405,000
1801 SW 1st St, Pendleton, OR 97801
3beds
1,490sqft
Residential, Single Family Residence
Built in 2024
6,969.6 Square Feet Lot
$400,200 Zestimate®
$272/sqft
$2,095 Estimated rent
Home value
$400,200
$356,000 - $452,000
$2,095/mo
Zestimate® history
Loading...
Owner options
Explore your selling options
What's special
LEXAR HOME: New Construction and move-in ready! This is Lexar's Holden floor plan with 3 bed/2 bath 1,490 sq/ft located in Sunridge on a view lot. Open floor plan in the main living area with great sun exposure to the east and north. The kitchen features an island with a breakfast bar, quartz counters, soft close cabinets and laminate flooring. All appliances are stainless steel. In the living room you will find tall vaulted ceilings with recessed lighting and views toward the mountains. The primary bedroom has a large built-out closet, on suite bath complete with double sinks, soaking tub, walk-in shower and a linen closet. Laundry room is located just off the garage and doubles as a mud room. Two covered outdoor spaces are on each end of the home and the fresh landscaping has a level lawn with concrete lawn curbs, and a flat smooth gravel area on the west end ready for raised garden beds or a spa. Call for a tour today. Builder Warranty included.
Zillow last checked: 8 hours ago
Listing updated: February 28, 2025 at 03:14pm
Listed by:
Trampas McCrae 541-429-1900,
Windermere Group One Hermiston
Bought with:
Jef Farley, 910300054
Coldwell Banker Farley Company
Source: RMLS (OR),MLS#: 151933663
Facts & features
Interior
Bedrooms & bathrooms
- Bedrooms: 3
- Bathrooms: 2
- Full bathrooms: 2
- Main level bathrooms: 2
Primary bedroom
- Level: Main
Bedroom 2
- Level: Main
Bedroom 3
- Level: Main
Kitchen
- Level: Main
Living room
- Level: Main
Heating
- ENERGY STAR Qualified Equipment, Heat Pump
Cooling
- Central Air, Heat Pump
Appliances
- Included: Dishwasher, Free-Standing Range, Free-Standing Refrigerator, Microwave, Plumbed For Ice Maker, Stainless Steel Appliance(s), Electric Water Heater, ENERGY STAR Qualified Water Heater
- Laundry: Laundry Room
Features
- High Ceilings, Quartz, Soaking Tub, Vaulted Ceiling(s), Kitchen Island
- Flooring: Laminate
- Windows: Double Pane Windows
- Basement: Crawl Space
Interior area
- Total structure area: 1,490
- Total interior livable area: 1,490 sqft
Property
Parking
- Total spaces: 2
- Parking features: Off Street, Garage Door Opener, Attached
- Attached garage spaces: 2
Features
- Levels: One
- Stories: 1
- Patio & porch: Covered Patio
- Exterior features: Yard
- Has view: Yes
- View description: Territorial
Lot
- Size: 6,969 sqft
- Features: Level, SqFt 7000 to 9999
Details
- Parcel number: 162993
- Zoning: R1
Construction
Type & style
- Home type: SingleFamily
- Property subtype: Residential, Single Family Residence
Materials
- Board & Batten Siding, Lap Siding
- Foundation: Stem Wall
- Roof: Composition
Condition
- New Construction
- New construction: Yes
- Year built: 2024
Details
- Warranty included: Yes
Utilities & green energy
- Sewer: Public Sewer
- Water: Public
- Utilities for property: DSL
Community & neighborhood
Location
- Region: Pendleton
- Subdivision: Sunridge Estates
Other
Other facts
- Listing terms: Cash,Conventional,FHA,USDA Loan,VA Loan
- Road surface type: Paved
Price history
| Date | Event | Price |
|---|---|---|
| 2/28/2025 | Sold | $405,000-2.4%$272/sqft |
Source: | ||
| 2/9/2025 | Pending sale | $415,000$279/sqft |
Source: | ||
| 1/30/2025 | Listed for sale | $415,000-6.7%$279/sqft |
Source: | ||
| 11/4/2024 | Listing removed | -- |
Source: Owner Report a problem | ||
| 8/4/2024 | Price change | $445,000+584.6%$299/sqft |
Source: Owner Report a problem | ||
Public tax history
Tax history is unavailable.
Find assessor info on the county website
Neighborhood: 97801
Nearby schools
GreatSchools rating
- NAPendleton Early Learning CenterGrades: PK-KDistance: 1.5 mi
- 5/10Sunridge Middle SchoolGrades: 6-8Distance: 0.3 mi
- 5/10Pendleton High SchoolGrades: 9-12Distance: 2.2 mi
Schools provided by the listing agent
- Elementary: Mckay Creek
- Middle: Sunridge
- High: Pendleton
Source: RMLS (OR). This data may not be complete. We recommend contacting the local school district to confirm school assignments for this home.

Get pre-qualified for a loan
At Zillow Home Loans, we can pre-qualify you in as little as 5 minutes with no impact to your credit score.An equal housing lender. NMLS #10287.

