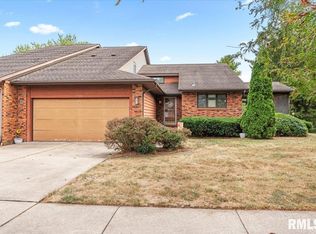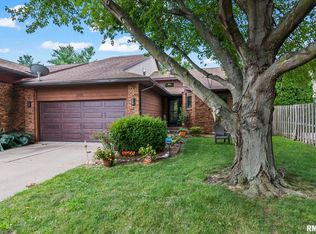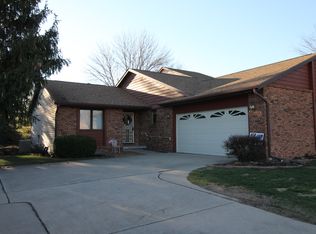Sold for $301,000 on 11/22/23
$301,000
1801 S Cog Mill Ct, Springfield, IL 62704
3beds
2,665sqft
Single Family Residence, Residential
Built in 1992
6,439.36 Square Feet Lot
$325,600 Zestimate®
$113/sqft
$2,829 Estimated rent
Home value
$325,600
$309,000 - $342,000
$2,829/mo
Zestimate® history
Loading...
Owner options
Explore your selling options
What's special
Very spacious and completely renovated, located in the highly desirable west side Koke Mill East neighborhood. Once you arrive, you will be in awe at the corner lot, custom new landscaping with lighting system, self-watering hose, and adorable porch for your early morning coffee or evening refresher. Upon entering, you will be greeted by a two-story extraordinary staircase and living room. Enjoy the stunning gas fireplace on those cozy winter evenings. You'll then find the showstopping, open-concept kitchen with exposed handsome columns, slow-close Kraft Maid cabinetry, white quartz counters, farmhouse sink, and massive entertaining island. The main floor bright and airy primary suite includes a remodeled bath with walk-in shower, whirlpool tub, and a large walk-in closet with built-in cabinetry. Also on the main floor, you'll find a sleek and modern half-bath. Going upstairs, you'll be greeted by two bedrooms with large closets and a shared renovated bathroom. Just when you thought you were done... not even close! You'll be sure to love the open loft/den overlooking the living room and skylight. This space includes a closet and could easily be converted into a 4th bedroom. If that isn't enough space, take a few steps down to the finished basement; it is the perfect entertaining area. The basement includes another full bathroom, family room, rec area, laundry, and loads of storage space! Last but certainly not least, soak up the sun on the massive private back patio!
Zillow last checked: 8 hours ago
Listing updated: November 30, 2023 at 12:01pm
Listed by:
Bradley Libbra Pref:217-313-3138,
Keller Williams Capital
Bought with:
Logan Frazier, 475192592
The Real Estate Group, Inc.
Source: RMLS Alliance,MLS#: CA1025561 Originating MLS: Capital Area Association of Realtors
Originating MLS: Capital Area Association of Realtors

Facts & features
Interior
Bedrooms & bathrooms
- Bedrooms: 3
- Bathrooms: 4
- Full bathrooms: 3
- 1/2 bathrooms: 1
Bedroom 1
- Level: Main
- Dimensions: 13ft 2in x 13ft 2in
Bedroom 2
- Level: Upper
- Dimensions: 14ft 6in x 12ft 0in
Bedroom 3
- Level: Upper
- Dimensions: 12ft 0in x 11ft 0in
Other
- Level: Main
Other
- Area: 799
Family room
- Level: Basement
Kitchen
- Level: Main
- Dimensions: 12ft 0in x 14ft 0in
Laundry
- Level: Basement
Living room
- Level: Main
Main level
- Area: 1121
Recreation room
- Level: Basement
Upper level
- Area: 745
Heating
- Forced Air
Cooling
- Central Air
Appliances
- Included: Dishwasher, Disposal, Microwave, Range, Refrigerator, Gas Water Heater
Features
- Vaulted Ceiling(s), Central Vacuum, Solid Surface Counter, Ceiling Fan(s), High Speed Internet
- Basement: Finished,Full
- Number of fireplaces: 1
- Fireplace features: Gas Log, Living Room
Interior area
- Total structure area: 1,866
- Total interior livable area: 2,665 sqft
Property
Parking
- Total spaces: 2
- Parking features: Attached, On Street, Paved
- Attached garage spaces: 2
- Has uncovered spaces: Yes
- Details: Number Of Garage Remotes: 2
Features
- Patio & porch: Patio, Porch
- Spa features: Bath
Lot
- Size: 6,439 sqft
- Dimensions: 70.77 x 90.99
- Features: Corner Lot, Cul-De-Sac, Level
Details
- Parcel number: 2101.0427040
- Other equipment: Radon Mitigation System
Construction
Type & style
- Home type: SingleFamily
- Property subtype: Single Family Residence, Residential
Materials
- Brick, Vinyl Siding
- Roof: Shingle
Condition
- New construction: No
- Year built: 1992
Utilities & green energy
- Sewer: Public Sewer
- Water: Public
- Utilities for property: Cable Available
Green energy
- Energy efficient items: Appliances, High Efficiency Air Cond, High Efficiency Heating, Water Heater
Community & neighborhood
Security
- Security features: Security System
Location
- Region: Springfield
- Subdivision: Koke Mill East
HOA & financial
HOA
- Has HOA: Yes
- HOA fee: $55 annually
Price history
| Date | Event | Price |
|---|---|---|
| 11/22/2023 | Sold | $301,000+11.5%$113/sqft |
Source: | ||
| 10/26/2023 | Pending sale | $269,900$101/sqft |
Source: | ||
| 10/23/2023 | Listed for sale | $269,900+17.4%$101/sqft |
Source: | ||
| 12/27/2022 | Listing removed | -- |
Source: Owner | ||
| 12/26/2022 | Listed for sale | $229,800+7.9%$86/sqft |
Source: Owner | ||
Public tax history
| Year | Property taxes | Tax assessment |
|---|---|---|
| 2024 | $6,537 +12% | $84,996 +18.6% |
| 2023 | $5,836 +21.7% | $71,663 +18.8% |
| 2022 | $4,795 +3.9% | $60,324 +3.9% |
Find assessor info on the county website
Neighborhood: 62704
Nearby schools
GreatSchools rating
- 9/10Owen Marsh Elementary SchoolGrades: K-5Distance: 1.1 mi
- 2/10U S Grant Middle SchoolGrades: 6-8Distance: 2 mi
- 7/10Springfield High SchoolGrades: 9-12Distance: 3 mi
Schools provided by the listing agent
- High: Springfield
Source: RMLS Alliance. This data may not be complete. We recommend contacting the local school district to confirm school assignments for this home.

Get pre-qualified for a loan
At Zillow Home Loans, we can pre-qualify you in as little as 5 minutes with no impact to your credit score.An equal housing lender. NMLS #10287.


