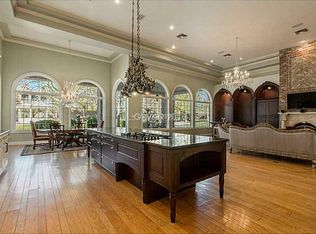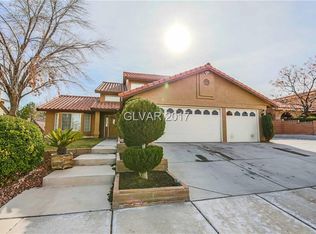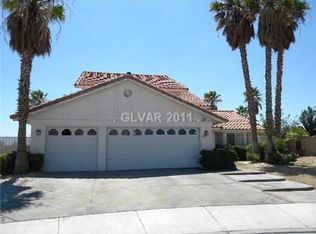Closed
$4,955,000
1801 S Cimarron Rd, Las Vegas, NV 89117
7beds
11,422sqft
Single Family Residence
Built in 1996
2.05 Acres Lot
$4,833,300 Zestimate®
$434/sqft
$4,640 Estimated rent
Home value
$4,833,300
$4.35M - $5.36M
$4,640/mo
Zestimate® history
Loading...
Owner options
Explore your selling options
What's special
Enter your exclusive resort-style compound at 1801 S. Cimarron, where every detail exudes luxury and tranquility. This 7-bedroom, 10-bathroom mansion, set on over 2 acres, feels more like a paradise than a home. The recently renovated space is filled with natural light from expansive windows, creating a warm and inviting atmosphere. The heart of the home is a spacious chef's kitchen designed for socializing, while the 12-person movie theater and bar offer endless entertainment. Outside, the backyard feels like a private park, with lush gardens, a pool and spa with a waterfall, mini golf course, sports area, basketball court, and a separate 2-bedroom guest house. With a rich history of hosting iconic figures, this property offers both charm and endless possibilities. Featuring two impressive entrances, custom copper fountains, and a private gated driveway, this estate creates a world you may never want to leave.
Zillow last checked: 8 hours ago
Listing updated: February 14, 2025 at 04:49pm
Listed by:
Tyler Brady B.0145708 (702)888-2352,
Luxury Homes of Las Vegas
Bought with:
Brian Mercado, S.0072871
Huntington & Ellis, A Real Est
Source: LVR,MLS#: 2641399 Originating MLS: Greater Las Vegas Association of Realtors Inc
Originating MLS: Greater Las Vegas Association of Realtors Inc
Facts & features
Interior
Bedrooms & bathrooms
- Bedrooms: 7
- Bathrooms: 12
- Full bathrooms: 6
- 3/4 bathrooms: 2
- 1/2 bathrooms: 4
Primary bedroom
- Description: Balcony,Custom Closet,Dressing Room,Pbr Separate From Other,Upstairs,Walk-In Closet(s)
- Dimensions: 27x17
Bedroom 2
- Description: Downstairs,Walk-In Closet(s),With Bath
- Dimensions: 12x14
Bedroom 3
- Description: Downstairs,Walk-In Closet(s),With Bath
- Dimensions: 22x18
Bedroom 4
- Description: Downstairs,Walk-In Closet(s),With Bath
- Dimensions: 16x17
Bedroom 5
- Description: Downstairs,Walk-In Closet(s),With Bath
- Dimensions: 13x18
Bedroom 6
- Description: Downstairs,Walk-In Closet(s),With Bath
- Dimensions: 14x18
Other
- Description: Downstairs,Walk-In Closet(s),With Bath
- Dimensions: 12x12
Den
- Description: Ceiling Fan,Ceiling Light,Double Doors,Upstairs
- Dimensions: 14x18
Dining room
- Description: Formal Dining Room
- Dimensions: 11x21
Family room
- Description: 2 or More Family Rooms,Downstairs,Separate Family Room
- Dimensions: 18x15
Great room
- Description: Downstairs
- Dimensions: 25x27
Kitchen
- Description: Breakfast Nook/Eating Area,Custom Cabinets,Island,Lighting Recessed,Luxury Vinyl Plank,Pantry,Walk-in Pantry
Media room
- Description: Downstairs,Surround Sound
- Dimensions: 31x23
Heating
- Central, Gas, Multiple Heating Units
Cooling
- Attic Fan, Central Air, Electric, 2 Units
Appliances
- Included: Built-In Gas Oven, Gas Cooktop, Disposal, Gas Range, Microwave, Refrigerator, Warming Drawer, Wine Refrigerator
- Laundry: Gas Dryer Hookup, Main Level, Laundry Room
Features
- Bedroom on Main Level, Ceiling Fan(s), Skylights, Solar Tube(s), Window Treatments, Additional Living Quarters
- Flooring: Porcelain Tile, Tile
- Windows: Double Pane Windows, Plantation Shutters, Skylight(s)
- Number of fireplaces: 1
- Fireplace features: Gas, Great Room
- Furnished: Yes
Interior area
- Total structure area: 10,631
- Total interior livable area: 11,422 sqft
Property
Parking
- Total spaces: 12
- Parking features: Attached Carport, Attached, Detached, Finished Garage, Garage, Garage Door Opener, Inside Entrance, Private, RV Gated, RV Access/Parking, RV Paved, Shelves, Tandem, Workshop in Garage
- Attached garage spaces: 8
- Carport spaces: 4
- Covered spaces: 12
- Has uncovered spaces: Yes
Features
- Stories: 2
- Patio & porch: Balcony, Covered, Patio
- Exterior features: Balcony, Circular Driveway, Patio, Private Yard, Water Feature
- Has private pool: Yes
- Pool features: Heated, In Ground, Private, Pool/Spa Combo, Waterfall
- Has spa: Yes
- Spa features: Indoor Hot Tub, Outdoor Hot Tub
- Fencing: Brick,Full
Lot
- Size: 2.05 Acres
- Features: Back Yard, Corner Lot, Sprinklers In Rear, Sprinklers In Front, Landscaped, Multiple lots, No Rear Neighbors, Synthetic Grass, Split Possible
Details
- Additional structures: Guest House
- Parcel number: 16304304002
- Zoning description: Horses Permitted,Single Family
- Horse amenities: None
Construction
Type & style
- Home type: SingleFamily
- Architectural style: Two Story,Custom
- Property subtype: Single Family Residence
Materials
- Frame, Stucco
- Roof: Pitched,Tile
Condition
- Resale,Very Good Condition
- Year built: 1996
Utilities & green energy
- Electric: Photovoltaics None
- Sewer: Public Sewer
- Water: Public
- Utilities for property: Underground Utilities
Green energy
- Energy efficient items: Doors, Windows
Community & neighborhood
Security
- Security features: Controlled Access
Location
- Region: Las Vegas
- Subdivision: Section 10
Other
Other facts
- Listing agreement: Exclusive Right To Sell
- Listing terms: Cash,Conventional,VA Loan
- Ownership: Single Family Residential
Price history
| Date | Event | Price |
|---|---|---|
| 2/14/2025 | Sold | $4,955,000-0.9%$434/sqft |
Source: | ||
| 2/3/2025 | Contingent | $5,000,000$438/sqft |
Source: | ||
| 1/25/2025 | Price change | $5,000,000-16.5%$438/sqft |
Source: | ||
| 12/21/2024 | Listed for sale | $5,990,000$524/sqft |
Source: | ||
| 10/1/2024 | Listing removed | $5,990,000$524/sqft |
Source: | ||
Public tax history
| Year | Property taxes | Tax assessment |
|---|---|---|
| 2025 | $28,115 +8% | $1,113,500 +8.2% |
| 2024 | $26,033 +8% | $1,029,353 +12.7% |
| 2023 | $24,105 +8% | $913,650 +4.2% |
Find assessor info on the county website
Neighborhood: Buffalo
Nearby schools
GreatSchools rating
- 5/10Herbert A Derfelt Elementary SchoolGrades: PK-5Distance: 0.3 mi
- 6/10Walter Johnson Junior High SchoolGrades: 6-8Distance: 1.3 mi
- 3/10Bonanza High SchoolGrades: 9-12Distance: 1.9 mi
Schools provided by the listing agent
- Elementary: Derfelt, Herbert A.,Derfelt, Herbert A.
- Middle: Johnson Walter
- High: Bonanza
Source: LVR. This data may not be complete. We recommend contacting the local school district to confirm school assignments for this home.
Get a cash offer in 3 minutes
Find out how much your home could sell for in as little as 3 minutes with a no-obligation cash offer.
Estimated market value
$4,833,300
Get a cash offer in 3 minutes
Find out how much your home could sell for in as little as 3 minutes with a no-obligation cash offer.
Estimated market value
$4,833,300


