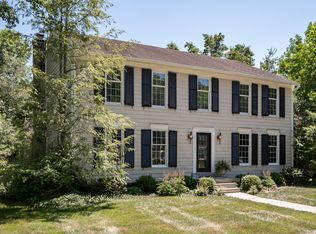Welcome to 1801 Round Ridge Rd, located in highly desirable Riverwood. Definitely a showstopper! This home has two master suites...one of these is located on the first floor...the posibilities are endless! The HUGE kitchen features granite counters, tile backsplash, double Bosch ovens, Jennair cook-top, Bosch dishwasher, and a Samsung refrigerator/freezer. With a coffee bar, pantry, eat-at island, room for a table of 10, panoramic views of the backyard, the Kitchen becomes quite the entertaining space and the center of activity! The hallway leading to the 1st floor Master Suite is lined floor-to-ceiling with built-in bookcases and shelving. The master opens to a newly remodeled bath with separate tub and oversized shower. Just gorgeous! Also, two huge walk-in closets by Closet Design. A private porch with a screened roof is accessed only from the Master Bedroom. A perfect, private oasis!! The 1st level has solid oak hardwood flooring, other than the kitchen; which has ceramic wood appearing flooring. Built-in shelving frames the gas log fireplace in the family room. Extensive fluted cased openings, chair rails, and detailed crown moldings run throughout the home. The 2nd level offers 4 additional Bedrooms. One is the second Master Bedroom Suite with its own Bathroom, walk-in closet and a separate 2nd closet. The remaining 3 Bedrooms share an updated bathroom with a walk-in shower. The home also features a professionally finished basement with a very flexible layout. You will also love the beautifully landscaped yard with tons of planting and a raised bed garden! Riverwood is an amazing place to live...many planned neighborhood activities, and so conveniently located. Schedule your showing for 1801 Round Ridge Rd today!
This property is off market, which means it's not currently listed for sale or rent on Zillow. This may be different from what's available on other websites or public sources.

