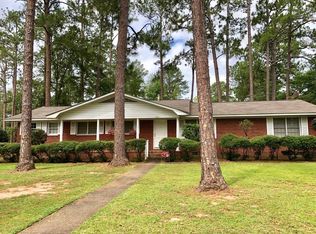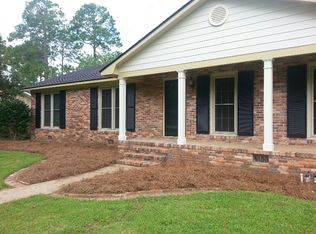Sold for $237,000
$237,000
1801 Robinhood Rd, Albany, GA 31707
4beds
2,245sqft
Detached Single Family
Built in 1966
0.59 Acres Lot
$244,700 Zestimate®
$106/sqft
$1,659 Estimated rent
Home value
$244,700
Estimated sales range
Not available
$1,659/mo
Zestimate® history
Loading...
Owner options
Explore your selling options
What's special
Great 4 bedroom 2 bath home situated on a corner lot in Lake Park Subdivision! This home offers a unique floor plan with 2,245 square feet of living space. Gorgeous, updated kitchen with tons of cabinet and counter space, stainless steel appliances, beautiful quartz countertops and luxury vinyl tile flooring. Great den with brick fireplace, built-ins, refinished hardwood floors and French doors leading to the screened in porch. The formal dining and living room are spacious allowing for room to entertain. Outside features a wonderful screened in porch you will enjoy unwinding on as well as a deck with string lights perfect for entertaining on. The deck has enough space for seating as well as grilling out and overlooks the fenced in backyard with enough space to play. Other features not yet mentioned include an alarm system, refinished hardwood floors throughout most of the home, covered front porch, 2 car garage with 2 storage rooms, and handicap accessible features including 2 exterior ramps(garage and deck) and handrails in one of the bathrooms. Call your favorite Realtor today and come check out this unique Lake Park home and you will be ready to make it yours!
Zillow last checked: 8 hours ago
Listing updated: April 18, 2025 at 10:51am
Listed by:
William Jackson 229-344-3029,
ALBANY REALTY COMPANY,
Mike Flynn 229-376-2361,
ALBANY REALTY COMPANY
Bought with:
Amanda Wiley & Kyla Standring Team, 309999
ERA ALL IN ONE REALTY
Source: SWGMLS,MLS#: 164174
Facts & features
Interior
Bedrooms & bathrooms
- Bedrooms: 4
- Bathrooms: 2
- Full bathrooms: 2
Heating
- Heat: Central Electric, Fireplace(s)
Cooling
- A/C: Central Electric
Appliances
- Included: Microwave, Refrigerator, Smooth Top, Stove/Oven Electric, Stainless Steel Appliance(s), Electric Water Heater
- Laundry: Laundry Room
Features
- Chair Rail, Crown Molding, Built-in Bookcases, Pantry, Walk-In Closet(s), High Speed Internet, Walls (Sheet Rock), Entrance Foyer
- Flooring: Ceramic Tile, Hardwood, Carpet
- Windows: Blinds Plantation
- Has fireplace: Yes
Interior area
- Total structure area: 2,245
- Total interior livable area: 2,245 sqft
Property
Parking
- Total spaces: 2
- Parking features: Double, Garage
- Garage spaces: 2
Features
- Levels: Multi/Split
- Stories: 1
- Patio & porch: Deck, Porch Covered, Porch Screened
- Fencing: Back Yard,Chain Link
- Waterfront features: None
- Frontage length: Road: 153
Lot
- Size: 0.59 Acres
- Dimensions: 153 x 169
- Features: Corner Lot, Curb & Gutter
Details
- Additional structures: Workshop
- Parcel number: 000PP/00010/010
Construction
Type & style
- Home type: SingleFamily
- Architectural style: Traditional
- Property subtype: Detached Single Family
Materials
- Brick, Wood Trim
- Foundation: Crawl Space
- Roof: Shingle
Condition
- Year built: 1966
Utilities & green energy
- Electric: Albany Utilities
- Sewer: Albany Utilities
- Water: Albany Utilities
- Utilities for property: Electricity Connected, Sewer Connected, Water Connected, Cable Available
Community & neighborhood
Location
- Region: Albany
- Subdivision: Lake Park
Other
Other facts
- Listing terms: Cash,FHA,VA Loan,Conventional
- Ownership: Individual
- Road surface type: Paved
Price history
| Date | Event | Price |
|---|---|---|
| 4/18/2025 | Sold | $237,000-3.2%$106/sqft |
Source: SWGMLS #164174 Report a problem | ||
| 3/7/2025 | Pending sale | $244,900$109/sqft |
Source: SWGMLS #164174 Report a problem | ||
| 2/19/2025 | Listed for sale | $244,900$109/sqft |
Source: SWGMLS #164174 Report a problem | ||
| 2/10/2025 | Pending sale | $244,900$109/sqft |
Source: SWGMLS #164174 Report a problem | ||
| 2/6/2025 | Price change | $244,900-2%$109/sqft |
Source: SWGMLS #164174 Report a problem | ||
Public tax history
| Year | Property taxes | Tax assessment |
|---|---|---|
| 2025 | $2,533 +7.2% | $56,800 +1.8% |
| 2024 | $2,363 +61.1% | $55,800 |
| 2023 | $1,467 -31.4% | $55,800 |
Find assessor info on the county website
Neighborhood: 31707
Nearby schools
GreatSchools rating
- 6/10Lake Park Elementary SchoolGrades: PK-5Distance: 0.6 mi
- 5/10Merry Acres Middle SchoolGrades: 6-8Distance: 0.8 mi
- 5/10Westover High SchoolGrades: 9-12Distance: 0.9 mi
Get pre-qualified for a loan
At Zillow Home Loans, we can pre-qualify you in as little as 5 minutes with no impact to your credit score.An equal housing lender. NMLS #10287.
Sell for more on Zillow
Get a Zillow Showcase℠ listing at no additional cost and you could sell for .
$244,700
2% more+$4,894
With Zillow Showcase(estimated)$249,594

