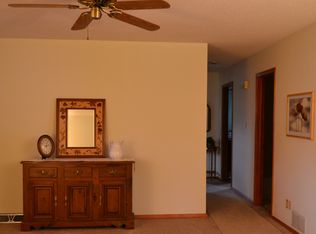Closed
$249,900
1801 Ritter St, Chesterton, IN 46304
3beds
2,035sqft
Single Family Residence
Built in 1972
0.88 Acres Lot
$305,100 Zestimate®
$123/sqft
$2,307 Estimated rent
Home value
$305,100
$284,000 - $323,000
$2,307/mo
Zestimate® history
Loading...
Owner options
Explore your selling options
What's special
Move right into this 3 bedroom ranch located on a large lot at the end of the street. As you walk in you will notice the new vinyl flooring throughout the home. The formal living room leads to a sunk-in Rec room with a wood burning, brick fireplace that's perfect for cold nights. The main bedroom has an attached updated bath. 2 large additional bedrooms, updated full bath, eat-in kitchen and large sunroom complete the main level. Deck off the sunroom is perfect for your morning coffee enjoying the nature views in the back. The unfinished basement has endless potential to be finished. Lots of storage in the 2.5 car detached garage. Don't miss your opportunity to own this great home! Call for your showing today!
Zillow last checked: 8 hours ago
Listing updated: March 02, 2024 at 11:48pm
Listed by:
Tonia Dragon,
Listing Leaders 219-462-5478
Bought with:
Kathryn DeArmond, RB19001057
BHHS Executive Group RE
Source: NIRA,MLS#: 527254
Facts & features
Interior
Bedrooms & bathrooms
- Bedrooms: 3
- Bathrooms: 2
- Full bathrooms: 1
- 3/4 bathrooms: 1
Primary bedroom
- Area: 145
- Dimensions: 14.5 x 10
Bedroom 2
- Area: 86.77
- Dimensions: 10.7 x 8.11
Bedroom 3
- Area: 120.28
- Dimensions: 12.4 x 9.7
Bathroom
- Description: 3/4
Bathroom
- Description: Full
Bonus room
- Area: 232.19
- Dimensions: 20.9 x 11.11
Bonus room
- Description: Sun Room
- Dimensions: 25.5 x 17.7
Kitchen
- Area: 213.11
- Dimensions: 21.1 x 10.1
Laundry
- Dimensions: 11.7 x 11.1
Living room
- Area: 220.52
- Dimensions: 14.9 x 14.8
Heating
- Forced Air, Natural Gas
Appliances
- Included: Dishwasher, Dryer, Range Hood, Refrigerator, Washer
Features
- Country Kitchen, Primary Downstairs
- Windows: Skylight(s)
- Basement: Interior Entry
- Number of fireplaces: 1
- Fireplace features: Great Room, Living Room
Interior area
- Total structure area: 2,035
- Total interior livable area: 2,035 sqft
- Finished area above ground: 2,035
Property
Parking
- Total spaces: 2.5
- Parking features: Detached, Off Street
- Garage spaces: 2.5
Accessibility
- Accessibility features: Enhanced Accessible
Features
- Levels: One
- Patio & porch: Porch
Lot
- Size: 0.88 Acres
- Dimensions: 171 x 235
- Features: Landscaped, Level, Paved
Details
- Parcel number: 640609181002000007
Construction
Type & style
- Home type: SingleFamily
- Architectural style: Bungalow
- Property subtype: Single Family Residence
Condition
- New construction: No
- Year built: 1972
Utilities & green energy
- Water: Well
- Utilities for property: Cable Available, Electricity Available, Natural Gas Available
Community & neighborhood
Location
- Region: Chesterton
HOA & financial
HOA
- Has HOA: No
Other
Other facts
- Listing agreement: Exclusive Right To Sell
- Listing terms: Cash,Conventional,FHA,Other,VA Loan
- Road surface type: Paved
Price history
| Date | Event | Price |
|---|---|---|
| 4/14/2023 | Sold | $249,900$123/sqft |
Source: | ||
| 3/16/2023 | Contingent | $249,900$123/sqft |
Source: | ||
| 3/16/2023 | Price change | $249,900+4.2%$123/sqft |
Source: | ||
| 3/13/2023 | Listed for sale | $239,900$118/sqft |
Source: | ||
Public tax history
| Year | Property taxes | Tax assessment |
|---|---|---|
| 2024 | $1,931 -19% | $220,900 +12.9% |
| 2023 | $2,384 +43.4% | $195,600 -10.1% |
| 2022 | $1,662 +12.2% | $217,600 +29.8% |
Find assessor info on the county website
Neighborhood: 46304
Nearby schools
GreatSchools rating
- 7/10Liberty Elementary SchoolGrades: K-4Distance: 2.7 mi
- 9/10Chesterton Middle SchoolGrades: 7-8Distance: 3.2 mi
- 9/10Chesterton Senior High SchoolGrades: 9-12Distance: 2.7 mi

Get pre-qualified for a loan
At Zillow Home Loans, we can pre-qualify you in as little as 5 minutes with no impact to your credit score.An equal housing lender. NMLS #10287.
Sell for more on Zillow
Get a free Zillow Showcase℠ listing and you could sell for .
$305,100
2% more+ $6,102
With Zillow Showcase(estimated)
$311,202