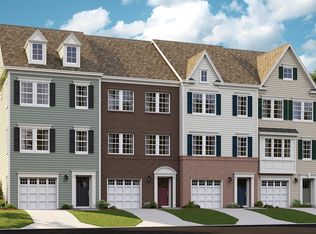Sold for $434,900 on 11/20/24
Zestimate®
$434,900
1801 Ritter Dr, Baltimore, MD 21244
4beds
2,117sqft
Townhouse
Built in 2024
2,309 Square Feet Lot
$434,900 Zestimate®
$205/sqft
$3,159 Estimated rent
Home value
$434,900
$396,000 - $478,000
$3,159/mo
Zestimate® history
Loading...
Owner options
Explore your selling options
What's special
New construction. Home for the Holidays! Completed, Arcadia 1 car garage with 4 bedrooms and 3 full baths. Enjoy the completed community amenities, Pool, fitness center, walking trails, dog parks and playgrounds. This home features a finished lower-level rec room, open main level that includes the kitchen, family room and dining area. The Kitchen showcases a Stainless steel appliance package, a large center island for informal gatherings, and Timberlake Cabinetry. Also, on the main level you will find a large pantry, recessed lights and luxury vinyl flooring. The Primary Suite features an en -suite full bath with dual vanities and granite tops. The connected home by Lennar features includes a smart thermostat, ring video doorbell. Additional included items are 5 1/4 base moldings throughout, pre-finished, upgraded stained railings with wrought iron balusters, LED lighting throughout the home and so much more. Photos are for illustration purposes. Open house available Monday - Sunday from 12:00 PM – 3:00 PM
Zillow last checked: 8 hours ago
Listing updated: November 26, 2024 at 09:58am
Listed by:
TERRI Hill 410-200-0626,
Builder Solutions Realty
Bought with:
Sridhar Vemuru, 243050
Agragami, LLC
Source: Bright MLS,MLS#: MDBC2111264
Facts & features
Interior
Bedrooms & bathrooms
- Bedrooms: 4
- Bathrooms: 4
- Full bathrooms: 3
- 1/2 bathrooms: 1
- Main level bathrooms: 1
Basement
- Area: 0
Heating
- Forced Air, Natural Gas
Cooling
- Central Air, Electric
Appliances
- Included: Gas Water Heater
Features
- Has basement: No
- Has fireplace: No
Interior area
- Total structure area: 2,117
- Total interior livable area: 2,117 sqft
- Finished area above ground: 2,117
- Finished area below ground: 0
Property
Parking
- Total spaces: 1
- Parking features: Garage Faces Front, Attached, Off Street, Driveway
- Attached garage spaces: 1
- Has uncovered spaces: Yes
Accessibility
- Accessibility features: None
Features
- Levels: Three
- Stories: 3
- Pool features: Community
Lot
- Size: 2,309 sqft
Details
- Additional structures: Above Grade, Below Grade
- Parcel number: 04012500019456
- Zoning: RESIDNETIAL
- Special conditions: Standard
Construction
Type & style
- Home type: Townhouse
- Architectural style: Traditional
- Property subtype: Townhouse
Materials
- Brick, Vinyl Siding
- Foundation: Concrete Perimeter
Condition
- New construction: Yes
- Year built: 2024
Details
- Builder model: Arcadia Front Load Garage
- Builder name: Lennar
Utilities & green energy
- Sewer: Public Sewer
- Water: Public
Community & neighborhood
Location
- Region: Baltimore
- Subdivision: Patapsco Glen
HOA & financial
HOA
- Has HOA: Yes
- HOA fee: $150 monthly
Other
Other facts
- Listing agreement: Exclusive Right To Sell
- Listing terms: FHA,Conventional,VA Loan
- Ownership: Fee Simple
Price history
| Date | Event | Price |
|---|---|---|
| 3/13/2025 | Listing removed | $2,995$1/sqft |
Source: Bright MLS #MDBC2114868 Report a problem | ||
| 12/16/2024 | Listed for rent | $2,995$1/sqft |
Source: Bright MLS #MDBC2114868 Report a problem | ||
| 11/20/2024 | Sold | $434,900-5.2%$205/sqft |
Source: | ||
| 11/5/2024 | Pending sale | $458,890$217/sqft |
Source: | ||
| 10/29/2024 | Listed for sale | $458,890$217/sqft |
Source: | ||
Public tax history
Tax history is unavailable.
Neighborhood: 21244
Nearby schools
GreatSchools rating
- 2/10Dogwood Elementary SchoolGrades: PK-5Distance: 0.5 mi
- 4/10Windsor Mill Middle SchoolGrades: 6-8Distance: 2.7 mi
- 3/10Woodlawn High Center For Pre-Eng. Res.Grades: 9-12Distance: 1.9 mi
Schools provided by the listing agent
- District: Baltimore County Public Schools
Source: Bright MLS. This data may not be complete. We recommend contacting the local school district to confirm school assignments for this home.

Get pre-qualified for a loan
At Zillow Home Loans, we can pre-qualify you in as little as 5 minutes with no impact to your credit score.An equal housing lender. NMLS #10287.
Sell for more on Zillow
Get a free Zillow Showcase℠ listing and you could sell for .
$434,900
2% more+ $8,698
With Zillow Showcase(estimated)
$443,598