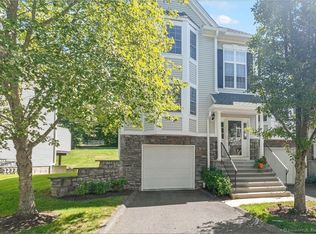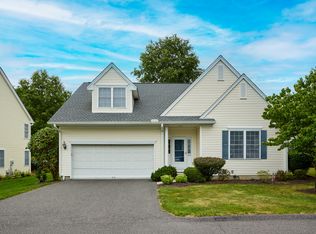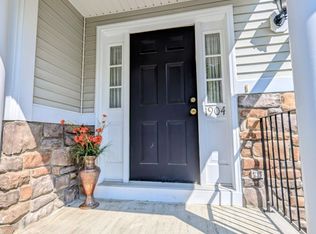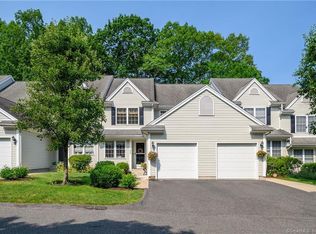Sold for $525,000
$525,000
1801 Revere Road #1801, Danbury, CT 06811
2beds
1,894sqft
Condominium, Townhouse
Built in 1998
-- sqft lot
$526,900 Zestimate®
$277/sqft
$3,517 Estimated rent
Home value
$526,900
$479,000 - $580,000
$3,517/mo
Zestimate® history
Loading...
Owner options
Explore your selling options
What's special
This is truly the home you have been waiting for!! Meticulous end unit townhome nestled at the end of a cul-de-sac in desirable Sterling Woods in Danbury CT...welcoming entry leads you to the open, sun drenched and airy formal living room with gas fireplace, hardwood floors...dining area with hardwood floors and sliders to the deck for relaxing with the family...the kitchen is a complete SHOW STOPPER with gorgeous white cabinets, quartzite counters, upgraded stainless steel appliances, under cabinet lighting, pantry, coffee bar, built-in desk and dining area for cozy dinners at home...upstairs the oversized primary suite has vaulted ceilings, walk-in closet, lots of light, hardwood floor and lovely bathroom with double vanity and large shower...additional guest bedroom includes hardwood floors and its own private en-suite bath...lower level family room/gameroom/home office has sliders to private patio for outdoor enjoyment...home includes upgraded crown moldings throughout, stunning hardwood floors, lots of recessed lighting, remodeled main level guest bath, AC & furnace 6 years young, hot water heater 1/2025, storage galore, 1 car garage and plenty of guest parking...complex amenities include pool, clubhouse, gym and stunning landscaping...located minutes to premier shops, restaurants, Candlewood Lake and commuter routes...truly move-in ready...come and see this fabulous home and all it has to offer...home is MINT!! You will never want to leave!!
Zillow last checked: 8 hours ago
Listing updated: December 30, 2025 at 05:50pm
Listed by:
Karen Consalvo (203)994-9154,
Coldwell Banker Realty 203-790-9500
Bought with:
Patty Gillen McQuail, REB.0755857
Coldwell Banker Realty
Source: Smart MLS,MLS#: 24138852
Facts & features
Interior
Bedrooms & bathrooms
- Bedrooms: 2
- Bathrooms: 3
- Full bathrooms: 2
- 1/2 bathrooms: 1
Primary bedroom
- Features: Vaulted Ceiling(s), Ceiling Fan(s), Full Bath, Walk-In Closet(s), Hardwood Floor
- Level: Upper
Bedroom
- Features: Full Bath, Hardwood Floor
- Level: Upper
Dining room
- Features: Sliders, Hardwood Floor
- Level: Main
Family room
- Features: Patio/Terrace, Sliders, Laminate Floor
- Level: Lower
Kitchen
- Features: Quartz Counters, Pantry, Hardwood Floor
- Level: Main
Living room
- Features: Balcony/Deck, Gas Log Fireplace, Sliders, Hardwood Floor
- Level: Main
Heating
- Forced Air, Natural Gas
Cooling
- Central Air
Appliances
- Included: Gas Range, Refrigerator, Dishwasher, Washer, Dryer, Gas Water Heater, Water Heater
- Laundry: Upper Level
Features
- Open Floorplan
- Doors: Storm Door(s)
- Basement: Partial,Heated,Finished,Garage Access,Cooled,Interior Entry,Full
- Attic: Access Via Hatch
- Number of fireplaces: 1
- Common walls with other units/homes: End Unit
Interior area
- Total structure area: 1,894
- Total interior livable area: 1,894 sqft
- Finished area above ground: 1,650
- Finished area below ground: 244
Property
Parking
- Total spaces: 1
- Parking features: Attached, Garage Door Opener
- Attached garage spaces: 1
Features
- Stories: 3
- Patio & porch: Deck, Patio
- Has private pool: Yes
- Pool features: Fenced, In Ground
Lot
- Features: Secluded, Few Trees
Details
- Additional structures: Pool House
- Parcel number: 1790533
- Zoning: RMF4
Construction
Type & style
- Home type: Condo
- Architectural style: Townhouse
- Property subtype: Condominium, Townhouse
- Attached to another structure: Yes
Materials
- Vinyl Siding
Condition
- New construction: No
- Year built: 1998
Details
- Builder model: Beechnut
Utilities & green energy
- Sewer: Public Sewer
- Water: Public
- Utilities for property: Underground Utilities, Cable Available
Green energy
- Energy efficient items: Doors
Community & neighborhood
Community
- Community features: Near Public Transport, Golf, Lake, Medical Facilities, Playground, Public Rec Facilities, Shopping/Mall
Location
- Region: Danbury
- Subdivision: Mill Plain
HOA & financial
HOA
- Has HOA: Yes
- HOA fee: $528 monthly
- Amenities included: Clubhouse, Exercise Room/Health Club, Guest Parking, Playground, Pool, Management
- Services included: Maintenance Grounds, Trash, Snow Removal, Road Maintenance
Price history
| Date | Event | Price |
|---|---|---|
| 12/30/2025 | Sold | $525,000-0.9%$277/sqft |
Source: | ||
| 12/30/2025 | Pending sale | $530,000$280/sqft |
Source: | ||
| 11/30/2025 | Price change | $530,000-1.7%$280/sqft |
Source: | ||
| 11/11/2025 | Listed for sale | $539,000+99.6%$285/sqft |
Source: | ||
| 2/19/2019 | Sold | $270,100-1.6%$143/sqft |
Source: | ||
Public tax history
Tax history is unavailable.
Find assessor info on the county website
Neighborhood: 06811
Nearby schools
GreatSchools rating
- 4/10Stadley Rough SchoolGrades: K-5Distance: 0.3 mi
- 2/10Broadview Middle SchoolGrades: 6-8Distance: 2.2 mi
- 2/10Danbury High SchoolGrades: 9-12Distance: 2.8 mi
Schools provided by the listing agent
- High: Danbury
Source: Smart MLS. This data may not be complete. We recommend contacting the local school district to confirm school assignments for this home.
Get pre-qualified for a loan
At Zillow Home Loans, we can pre-qualify you in as little as 5 minutes with no impact to your credit score.An equal housing lender. NMLS #10287.
Sell for more on Zillow
Get a Zillow Showcase℠ listing at no additional cost and you could sell for .
$526,900
2% more+$10,538
With Zillow Showcase(estimated)$537,438



