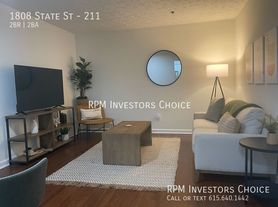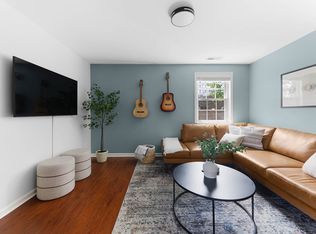Immerse yourself in the B1.1 Floor Plan, an elegant 2 bed 2 bath sanctuary in Nashville, awaiting your next chapter. Covering an impressive 1076 sq ft, this plan offers a perfectly curated living experiencing the best of modern conveniences. Enjoy a sleek design with high-end amenities such as stainless steel appliances, spacious walk-in closets, and expansive windows that welcome abundant natural light. Revel in a lifestyle marked by sophisticated living and comfort. Schedule your tour today to discover the perfect blend of style and practicality.
Apartment for rent
Special offer
$2,947/mo
1801 Patterson St #802, Nashville, TN 37203
2beds
1,076sqft
Price may not include required fees and charges.
Apartment
Available now
Dogs OK
-- A/C
In unit laundry
Garage parking
-- Heating
What's special
Sleek designStainless steel appliancesAbundant natural lightHigh-end amenitiesExpansive windowsSpacious walk-in closets
- 11 days |
- -- |
- -- |
Travel times
Zillow can help you save for your dream home
With a 6% savings match, a first-time homebuyer savings account is designed to help you reach your down payment goals faster.
Offer exclusive to Foyer+; Terms apply. Details on landing page.
Facts & features
Interior
Bedrooms & bathrooms
- Bedrooms: 2
- Bathrooms: 2
- Full bathrooms: 2
Appliances
- Included: Dryer, Washer
- Laundry: In Unit
Features
- Flooring: Tile
Interior area
- Total interior livable area: 1,076 sqft
Property
Parking
- Parking features: Garage
- Has garage: Yes
- Details: Contact manager
Features
- Exterior features: Co-Working space with private work rooms & conference rooms, Exterior Type: Conventional, Key Fob Entry, On-Site Maintenance, Package Receiving, Pet Washing Station, Stainless Steel Energy-Efficient Appliances, TV Lounge, Tiled kitchen backsplash, Two-toned kitchen cabinets, White quartz countertops throughout, Wood-style flooring throughout
Construction
Type & style
- Home type: Apartment
- Property subtype: Apartment
Building
Details
- Building name: Aspire Midtown
Management
- Pets allowed: Yes
Community & HOA
Community
- Features: Fitness Center, Pool
HOA
- Amenities included: Fitness Center, Pool
Location
- Region: Nashville
Financial & listing details
- Lease term: 12 months, 13 months, 14 months, 15 months
Price history
| Date | Event | Price |
|---|---|---|
| 10/4/2025 | Listed for rent | $2,947-8.3%$3/sqft |
Source: Zillow Rentals | ||
| 8/26/2025 | Listing removed | $3,215$3/sqft |
Source: Zillow Rentals | ||
| 6/5/2025 | Price change | $3,215-0.5%$3/sqft |
Source: Zillow Rentals | ||
| 5/29/2025 | Listed for rent | $3,230$3/sqft |
Source: Zillow Rentals | ||
Neighborhood: 37203
There are 202 available units in this apartment building
- Special offer! Enjoy up to 3 months free on select one-bedroom apartments, reduced rates on other one-bedroom options. Receive 2 months free on studios, two-, and three-bedroom homes with an additional $1,000 Limited Time Look & Lease Special!: Apply for select 1-bedroom floorplans with a 12-18 month lease term and get 3 months free! Apply for our other 1-bedroom options and receive reduced rates! Apply for a Studio, 2- or 3-Bedroom floorplan and get 2 months free! Apply within 48 hours of touring and receive an additional $1000 credit on Studios, 2 + 3 bedrooms!

