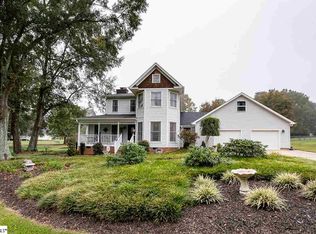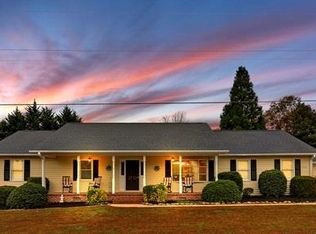Updated 3BR/2.5BA home on large lot located in Wren School District; Wyatt Acres subdivision. This home emanates charm as you walk onto the rocking chair front porch. Once you enter, you will discover a welcoming foyer and a large great room with gas logs and brick fireplace, great for entertaining or relaxing with family. This open floorplan flows into a comfortable dining area and spacious kitchen. Master suite with walk-in closet and renovated master bath on main level. New carpet and flooring throughout with freshly painted walls make this lovely home move in ready! Two large bedrooms and full bath complete the second level. A large deck provides a great space for those summer BBQ's and plenty of room for hosting family and friends for social gatherings. The fenced backyard is an excellent area for the kids to play or for your pets to roam. This subdivision is conveniently located off highway 8 between Piedmont and Easley with easy access to shopping and dining and will be delightful place to call home! This one is a must see and will not last long! **NEW HVAC** Eligible for USDA
This property is off market, which means it's not currently listed for sale or rent on Zillow. This may be different from what's available on other websites or public sources.

