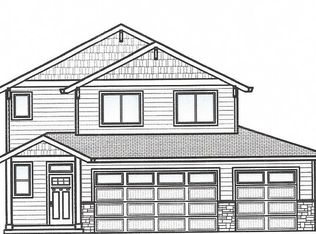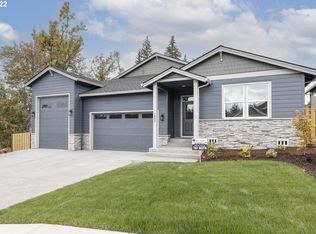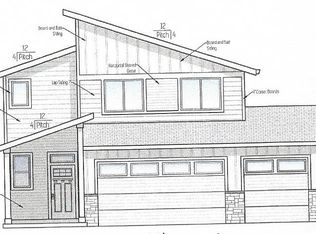Sold
$580,000
1801 NE Gilbert Ln, Estacada, OR 97023
4beds
2,120sqft
Residential, Single Family Residence
Built in 2023
-- sqft lot
$599,200 Zestimate®
$274/sqft
$2,918 Estimated rent
Home value
$599,200
$569,000 - $629,000
$2,918/mo
Zestimate® history
Loading...
Owner options
Explore your selling options
What's special
Refrigerator, washer & dryer and window blinds included in transaction. This stunning one level new modern home offers the perfect blend of style and functionality featuring 4 spacious bedrooms, 2.5 luxurious baths, and a generous 3-car garage. Designed with high-end finishes, the home also boasts beautiful quartz countertops throughout, stainless steel appliances and luxury vinyl tile flooring for an elegant look. Vaulted ceilings in living and built-ins around fireplace is enhances the interior design. The large and fully fenced yard provides space for outdoor living, entertaining or simply relaxing in privacy under the covered porch. Don’t miss this incredible opportunity to own a beautifully crafted home with every modern convenience!
Zillow last checked: 8 hours ago
Listing updated: June 30, 2025 at 06:09am
Listed by:
Daniel Hardy Dan@DanHardyProperties.com,
Hardy Properties
Bought with:
Kristina Horning, 201208749
Premiere Property Group, LLC
Source: RMLS (OR),MLS#: 351338782
Facts & features
Interior
Bedrooms & bathrooms
- Bedrooms: 4
- Bathrooms: 3
- Full bathrooms: 2
- Partial bathrooms: 1
- Main level bathrooms: 3
Primary bedroom
- Features: Double Sinks, Soaking Tub, Tile Floor, Vaulted Ceiling, Walkin Closet, Walkin Shower, Wallto Wall Carpet
- Level: Main
- Area: 256
- Dimensions: 16 x 16
Bedroom 2
- Features: Wallto Wall Carpet
- Level: Main
- Area: 130
- Dimensions: 10 x 13
Bedroom 3
- Features: Walkin Closet
- Level: Main
- Area: 130
- Dimensions: 10 x 13
Dining room
- Features: Laminate Flooring
- Level: Main
- Area: 143
- Dimensions: 11 x 13
Kitchen
- Features: Island, Microwave, Pantry, Free Standing Range, Laminate Flooring, Plumbed For Ice Maker
- Level: Main
- Area: 66
- Width: 6
Living room
- Features: Builtin Features, Ceiling Fan, Fireplace, Great Room, Laminate Flooring, Vaulted Ceiling
- Level: Main
- Area: 272
- Dimensions: 16 x 17
Heating
- Forced Air 95 Plus, Heat Pump, Fireplace(s)
Cooling
- Heat Pump
Appliances
- Included: Convection Oven, Dishwasher, Disposal, Microwave, Plumbed For Ice Maker, Stainless Steel Appliance(s), Free-Standing Range, Electric Water Heater
Features
- Ceiling Fan(s), Soaking Tub, Vaulted Ceiling(s), Walk-In Closet(s), Kitchen Island, Pantry, Built-in Features, Great Room, Double Vanity, Walkin Shower, Quartz
- Flooring: Tile, Wall to Wall Carpet, Laminate
- Windows: Double Pane Windows, Vinyl Frames
- Basement: Crawl Space
- Number of fireplaces: 1
- Fireplace features: Electric
Interior area
- Total structure area: 2,120
- Total interior livable area: 2,120 sqft
Property
Parking
- Total spaces: 3
- Parking features: Driveway, On Street, Garage Door Opener, Attached
- Attached garage spaces: 3
- Has uncovered spaces: Yes
Accessibility
- Accessibility features: Bathroom Cabinets, Garage On Main, Main Floor Bedroom Bath, Minimal Steps, One Level, Utility Room On Main, Walkin Shower, Accessibility
Features
- Levels: One
- Stories: 1
- Patio & porch: Covered Patio, Porch
- Exterior features: Yard
- Fencing: Fenced
- Has view: Yes
- View description: Trees/Woods
Lot
- Features: SqFt 7000 to 9999
Details
- Parcel number: 05038170
Construction
Type & style
- Home type: SingleFamily
- Architectural style: Ranch
- Property subtype: Residential, Single Family Residence
Materials
- Cement Siding, Cultured Stone
- Foundation: Concrete Perimeter
Condition
- Approximately
- New construction: No
- Year built: 2023
Utilities & green energy
- Sewer: Public Sewer
- Water: Public
Community & neighborhood
Location
- Region: Estacada
- Subdivision: Currin Creek Estate
Other
Other facts
- Listing terms: Cash,Conventional,FHA,VA Loan
- Road surface type: Paved
Price history
| Date | Event | Price |
|---|---|---|
| 6/30/2025 | Sold | $580,000-3.3%$274/sqft |
Source: | ||
| 5/29/2025 | Pending sale | $600,000$283/sqft |
Source: | ||
| 5/20/2025 | Price change | $600,000+5.3%$283/sqft |
Source: | ||
| 5/13/2025 | Price change | $570,000-1.7%$269/sqft |
Source: | ||
| 5/8/2025 | Price change | $580,000-3.3%$274/sqft |
Source: | ||
Public tax history
| Year | Property taxes | Tax assessment |
|---|---|---|
| 2024 | $3,602 +162.4% | $229,665 +164.2% |
| 2023 | $1,373 +71.1% | $86,914 +71.4% |
| 2022 | $802 | $50,705 |
Find assessor info on the county website
Neighborhood: 97023
Nearby schools
GreatSchools rating
- 6/10River Mill Elementary SchoolGrades: K-5Distance: 1.1 mi
- 3/10Estacada Junior High SchoolGrades: 6-8Distance: 1.1 mi
- 4/10Estacada High SchoolGrades: 9-12Distance: 0.9 mi
Schools provided by the listing agent
- Elementary: Clackamas River
- Middle: Estacada
- High: Estacada
Source: RMLS (OR). This data may not be complete. We recommend contacting the local school district to confirm school assignments for this home.

Get pre-qualified for a loan
At Zillow Home Loans, we can pre-qualify you in as little as 5 minutes with no impact to your credit score.An equal housing lender. NMLS #10287.
Sell for more on Zillow
Get a free Zillow Showcase℠ listing and you could sell for .
$599,200
2% more+ $11,984
With Zillow Showcase(estimated)
$611,184

