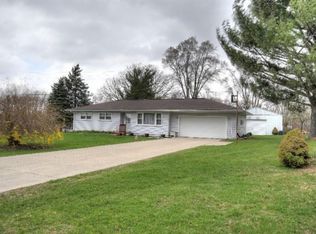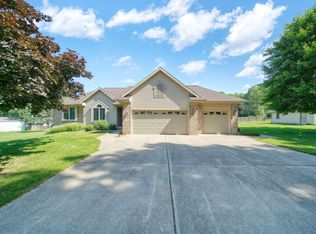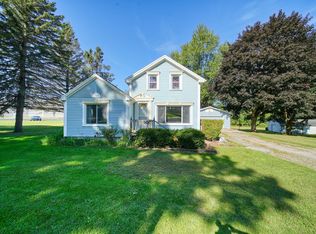Sold for $182,000
$182,000
1801 N Sutton Rd, Jackson, MI 49202
5beds
1,634sqft
Single Family Residence
Built in 1940
0.59 Acres Lot
$238,100 Zestimate®
$111/sqft
$1,653 Estimated rent
Home value
$238,100
$214,000 - $260,000
$1,653/mo
Zestimate® history
Loading...
Owner options
Explore your selling options
What's special
Welcome to this charming ranch that combines a country feel with modern convenience! With easy access to the highway, getting around is a breeze. Featuring 5 bedrooms, this house has room for everyone! The large kitchen with a dining room comb, while the main-floor laundry room, complete with counter space and storage, makes life easier. The welcoming foyer sets the tone as you enter, leading to a big living room. Need extra space? The full basement offers endless possibilities, whether for a workshop, storage, or hobbies.
Zillow last checked: 8 hours ago
Listing updated: May 05, 2025 at 07:31am
Listed by:
Gary R. Newton 517-410-8307,
RE/MAX Real Estate Professionals
Source: Greater Lansing AOR,MLS#: 286446
Facts & features
Interior
Bedrooms & bathrooms
- Bedrooms: 5
- Bathrooms: 1
- Full bathrooms: 1
Primary bedroom
- Level: First
- Area: 132.21 Square Feet
- Dimensions: 11.3 x 11.7
Bedroom 2
- Level: First
- Area: 102.83 Square Feet
- Dimensions: 11.3 x 9.1
Bedroom 3
- Level: First
- Area: 133.28 Square Feet
- Dimensions: 13.6 x 9.8
Bedroom 4
- Level: First
- Area: 156.8 Square Feet
- Dimensions: 16 x 9.8
Bedroom 5
- Level: First
- Area: 107.36 Square Feet
- Dimensions: 8.8 x 12.2
Dining room
- Description: COMBO
- Level: First
- Area: 1 Square Feet
- Dimensions: 1 x 1
Kitchen
- Level: First
- Area: 225.72 Square Feet
- Dimensions: 11.4 x 19.8
Living room
- Level: First
- Area: 227.7 Square Feet
- Dimensions: 19.8 x 11.5
Heating
- Forced Air
Cooling
- Central Air
Appliances
- Included: Disposal, Microwave, Water Heater, Water Softener, Refrigerator, Range, Oven, Dishwasher
- Laundry: Laundry Room, Main Level
Features
- Basement: Full
- Has fireplace: No
Interior area
- Total structure area: 2,512
- Total interior livable area: 1,634 sqft
- Finished area above ground: 1,634
- Finished area below ground: 0
Property
Parking
- Total spaces: 1
- Parking features: Attached, Driveway, Garage, Paved
- Attached garage spaces: 1
- Has uncovered spaces: Yes
Features
- Levels: One
- Stories: 1
Lot
- Size: 0.59 Acres
- Dimensions: 154 x 167
Details
- Foundation area: 878
- Parcel number: 38000093220100201
- Zoning description: Zoning
Construction
Type & style
- Home type: SingleFamily
- Property subtype: Single Family Residence
Materials
- Vinyl Siding
Condition
- Year built: 1940
Utilities & green energy
- Sewer: Septic Tank
- Water: Public
Community & neighborhood
Location
- Region: Jackson
- Subdivision: None
Other
Other facts
- Listing terms: VA Loan,Cash,Conventional,FHA,FMHA - Rural Housing Loan,MSHDA
Price history
| Date | Event | Price |
|---|---|---|
| 5/5/2025 | Sold | $182,000$111/sqft |
Source: | ||
| 4/22/2025 | Pending sale | $182,000$111/sqft |
Source: | ||
| 4/5/2025 | Contingent | $182,000$111/sqft |
Source: | ||
| 4/4/2025 | Price change | $182,000-13.3%$111/sqft |
Source: | ||
| 3/20/2025 | Listed for sale | $209,900$128/sqft |
Source: | ||
Public tax history
| Year | Property taxes | Tax assessment |
|---|---|---|
| 2025 | -- | $112,615 -1.9% |
| 2024 | -- | $114,832 +19.9% |
| 2021 | $2,225 | $95,795 +20.2% |
Find assessor info on the county website
Neighborhood: 49202
Nearby schools
GreatSchools rating
- 4/10East Jackson ElementaryGrades: K-6Distance: 3.3 mi
- 3/10East Jackson High SchoolGrades: 7-12Distance: 0.2 mi
Schools provided by the listing agent
- High: East Jackson
Source: Greater Lansing AOR. This data may not be complete. We recommend contacting the local school district to confirm school assignments for this home.

Get pre-qualified for a loan
At Zillow Home Loans, we can pre-qualify you in as little as 5 minutes with no impact to your credit score.An equal housing lender. NMLS #10287.


