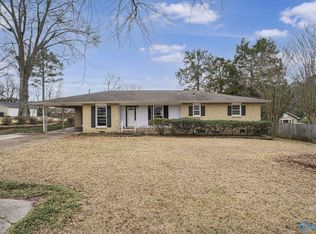Sold for $188,500
$188,500
1801 Magnolia St SE, Decatur, AL 35601
3beds
1,770sqft
Single Family Residence
Built in ----
0.34 Acres Lot
$198,500 Zestimate®
$106/sqft
$1,748 Estimated rent
Home value
$198,500
$169,000 - $224,000
$1,748/mo
Zestimate® history
Loading...
Owner options
Explore your selling options
What's special
LOCATION 3X!!! Located in the HEART of SE Decatur- literally walk out the back door into an award winning elementary school! Write your next chapter in a home site full of Decatur history- including an stint as bootlegger's bar! Bring your creative vision and some elbow grease to etch your vision into this already unique home! Property is being sold As-is. Seller will offer $5000 towards Closing Costs or Roof Repair will acceptable offer. *All facts and measurements should be verified by Purchaser.
Zillow last checked: 8 hours ago
Listing updated: April 09, 2024 at 12:17pm
Listed by:
Bill Nelson 205-835-9453,
RE/MAX Platinum
Bought with:
Barbara Johnson, 101928
ERA King Real Estate Company
Source: ValleyMLS,MLS#: 21853477
Facts & features
Interior
Bedrooms & bathrooms
- Bedrooms: 3
- Bathrooms: 3
- Full bathrooms: 1
- 3/4 bathrooms: 1
- 1/2 bathrooms: 1
Primary bedroom
- Features: Ceiling Fan(s), Walk-In Closet(s)
- Level: First
- Area: 143
- Dimensions: 13 x 11
Bedroom 2
- Features: Ceiling Fan(s), Wood Floor
- Level: First
- Area: 126
- Dimensions: 9 x 14
Bedroom 3
- Features: Ceiling Fan(s)
- Level: First
- Area: 110
- Dimensions: 10 x 11
Family room
- Features: Ceiling Fan(s), Crown Molding
- Level: First
- Area: 280
- Dimensions: 20 x 14
Kitchen
- Features: Tile
- Level: First
- Area: 143
- Dimensions: 13 x 11
Living room
- Features: Fireplace, Wood Floor
- Level: First
- Area: 238
- Dimensions: 17 x 14
Bonus room
- Level: First
- Area: 361
- Dimensions: 19 x 19
Utility room
- Area: 35
- Dimensions: 7 x 5
Heating
- Central 1
Cooling
- Central 1
Features
- Basement: Crawl Space
- Number of fireplaces: 1
- Fireplace features: One
Interior area
- Total interior livable area: 1,770 sqft
Property
Features
- Levels: One
- Stories: 1
Lot
- Size: 0.34 Acres
- Dimensions: 75 x 200
Details
- Parcel number: 03 08 28 3 003 016.000
Construction
Type & style
- Home type: SingleFamily
- Architectural style: Ranch
- Property subtype: Single Family Residence
Condition
- New construction: No
Utilities & green energy
- Sewer: Public Sewer
- Water: Public
Community & neighborhood
Location
- Region: Decatur
- Subdivision: Metes And Bounds
Other
Other facts
- Listing agreement: Agency
Price history
| Date | Event | Price |
|---|---|---|
| 4/8/2024 | Sold | $188,500+1.9%$106/sqft |
Source: | ||
| 3/14/2024 | Contingent | $185,000$105/sqft |
Source: | ||
| 3/9/2024 | Price change | $185,000-7.5%$105/sqft |
Source: | ||
| 2/16/2024 | Listed for sale | $199,900+110.4%$113/sqft |
Source: | ||
| 1/5/2009 | Sold | $95,000+295.8%$54/sqft |
Source: Public Record Report a problem | ||
Public tax history
| Year | Property taxes | Tax assessment |
|---|---|---|
| 2024 | $530 | $12,740 |
| 2023 | $530 | $12,740 |
| 2022 | $530 +18.2% | $12,740 +16.5% |
Find assessor info on the county website
Neighborhood: 35601
Nearby schools
GreatSchools rating
- 8/10Walter Jackson Elementary SchoolGrades: K-5Distance: 0.1 mi
- 4/10Decatur Middle SchoolGrades: 6-8Distance: 1.3 mi
- 5/10Decatur High SchoolGrades: 9-12Distance: 1.2 mi
Schools provided by the listing agent
- Elementary: Walter Jackson
- Middle: Decatur Middle School
- High: Decatur High
Source: ValleyMLS. This data may not be complete. We recommend contacting the local school district to confirm school assignments for this home.
Get pre-qualified for a loan
At Zillow Home Loans, we can pre-qualify you in as little as 5 minutes with no impact to your credit score.An equal housing lender. NMLS #10287.
Sell with ease on Zillow
Get a Zillow Showcase℠ listing at no additional cost and you could sell for —faster.
$198,500
2% more+$3,970
With Zillow Showcase(estimated)$202,470
