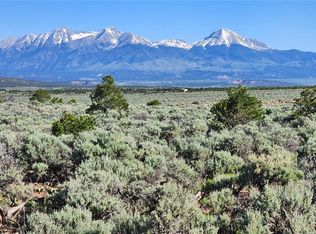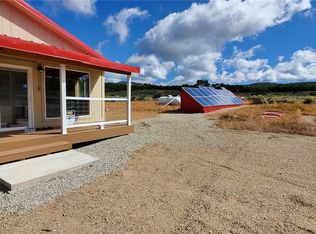Sold for $250,000
$250,000
1801 Luke Road, Fort Garland, CO 81133
1beds
720sqft
Single Family Residence
Built in 2022
5.1 Acres Lot
$244,500 Zestimate®
$347/sqft
$1,480 Estimated rent
Home value
$244,500
Estimated sales range
Not available
$1,480/mo
Zestimate® history
Loading...
Owner options
Explore your selling options
What's special
This new cabin has a great view of the 14ers Mt Blanca and Mt Lindsey. It is only 2.7 miles to the Mountain Home Reservoir for great fishing and kayaking. This 1 bedroom cabin also has a sleeping loft for the kids. There is a full bath and has a washer and dryer. There is fiber optic line for TV and internet. The cabin comes totally furnished and would make a great VRBO property, it is rented out now from time to time. The 5 acre property is full of big pinon trees and has a great fresh water well and a septic system. Come check this one out before it's gone.
Zillow last checked: 8 hours ago
Listing updated: September 08, 2025 at 03:55pm
Listed by:
Ken Connor 641-919-4801 kvconnor@gmail.com,
Mtn. Meadows Realty
Bought with:
Coleasha Gonzales, 40038163
Mtn. Meadows Realty
Source: REcolorado,MLS#: 3661237
Facts & features
Interior
Bedrooms & bathrooms
- Bedrooms: 1
- Bathrooms: 1
- Full bathrooms: 1
- Main level bathrooms: 1
- Main level bedrooms: 1
Bedroom
- Description: Primary
- Level: Main
- Area: 99 Square Feet
- Dimensions: 9 x 11
Bathroom
- Level: Main
- Area: 40 Square Feet
- Dimensions: 8 x 5
Kitchen
- Level: Main
- Area: 132 Square Feet
- Dimensions: 11 x 12
Laundry
- Level: Main
Living room
- Level: Main
- Area: 180 Square Feet
- Dimensions: 10 x 18
Loft
- Area: 121 Square Feet
- Dimensions: 11 x 11
Heating
- Propane
Cooling
- Has cooling: Yes
Appliances
- Included: Dryer, Gas Water Heater, Oven, Range, Refrigerator, Washer
Features
- Eat-in Kitchen, Smoke Free, T&G Ceilings
- Flooring: Laminate
- Windows: Double Pane Windows
- Has basement: No
- Furnished: Yes
Interior area
- Total structure area: 720
- Total interior livable area: 720 sqft
- Finished area above ground: 600
Property
Parking
- Total spaces: 3
- Details: Off Street Spaces: 3
Features
- Levels: One
- Stories: 1
- Patio & porch: Covered, Front Porch
- Exterior features: Private Yard
- Has view: Yes
- View description: Meadow, Mountain(s)
Lot
- Size: 5.10 Acres
- Features: Level
- Residential vegetation: Brush, Wooded, Sagebrush
Details
- Parcel number: 70235510
- Zoning: residential
- Special conditions: Standard
Construction
Type & style
- Home type: SingleFamily
- Architectural style: Bungalow
- Property subtype: Single Family Residence
Materials
- Frame
- Foundation: Raised
- Roof: Metal
Condition
- New Construction
- New construction: Yes
- Year built: 2022
Utilities & green energy
- Water: Well
- Utilities for property: Off Grid, Phone Available, Propane
Community & neighborhood
Location
- Region: Fort Garland
- Subdivision: Sangre De Cristo Ranches
Other
Other facts
- Has irrigation water rights: Yes
- Listing terms: Cash,Conventional
- Ownership: Individual
- Road surface type: Dirt
Price history
| Date | Event | Price |
|---|---|---|
| 9/8/2025 | Sold | $250,000-9.1%$347/sqft |
Source: | ||
| 7/29/2025 | Pending sale | $275,000$382/sqft |
Source: | ||
| 8/21/2024 | Listed for sale | $275,000+1000%$382/sqft |
Source: | ||
| 9/11/2020 | Sold | $25,000-16.7%$35/sqft |
Source: Agent Provided Report a problem | ||
| 8/10/2020 | Pending sale | $30,000$42/sqft |
Source: Mtn. Meadows Realty #5895140 Report a problem | ||
Public tax history
| Year | Property taxes | Tax assessment |
|---|---|---|
| 2024 | $781 +75.3% | $9,662 -22.5% |
| 2023 | $446 +0.3% | $12,462 +139.9% |
| 2022 | $445 | $5,194 |
Find assessor info on the county website
Neighborhood: 81133
Nearby schools
GreatSchools rating
- 4/10Sierra Grande SchoolGrades: PK-12Distance: 7.4 mi
Schools provided by the listing agent
- Elementary: Sierra Grande
- Middle: Sierra Grande
- High: Sierra Grande
- District: Sierra Grande R-30
Source: REcolorado. This data may not be complete. We recommend contacting the local school district to confirm school assignments for this home.

Get pre-qualified for a loan
At Zillow Home Loans, we can pre-qualify you in as little as 5 minutes with no impact to your credit score.An equal housing lender. NMLS #10287.

