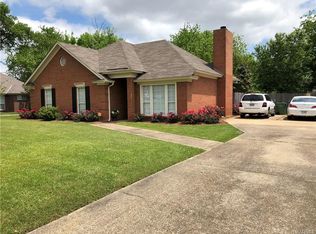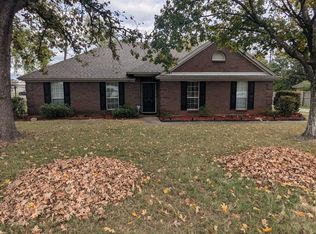COMPLETELY REMODELED, New Luxury Vinyl Plank in the Foyer / Dinning / Den / Hall / Kit / Breakfast and Utility. New Carpet in all Bedrooms / New tile in Master Bath and around Garden Tub. Kitchen has new Corian counters . Painted throughout with soft warm colors. Home flows extremely well , As you enter the foyer , you immediately see high ceilings and warm colors and a beautiful chandelier just to you left in the dinning room giving both the foyer and dinning area an even larger feel. When you step into the den , you are greeted with recessed lighting and over sized doorways and again warm colors and high ceilings. The kitchen offers Corian counters with a bar , ample cabinets as well as a breakfast room with double windows. The home offers a mother n law plan , the main bedroom is EXTREMELY LARGE , Holds a king size bed double night stands and a sofa and sitting area with room to spare. Very Large walk in closet , Main bath features a double sink , garden tub and separate shower. Main bath opens on either end allowing access to the wash room and the main bed room.The wash room is a full size room , not just some nook. The other side of the home offers two bedrooms and a full bath, painted with soft grey coloring and a full tiled bath floor as well as the walls above the tub. Out back you have a double carport with a large storage room attached. There is a covered breezeway between the carport and the home , this distance makes turning into the carport much easier and was well thought out by the builder. There is also an extended drive with an additional parking pad. Nice full sized patio overlooking a beautiful grassy area lined with Crepe myrtles.
This property is off market, which means it's not currently listed for sale or rent on Zillow. This may be different from what's available on other websites or public sources.


