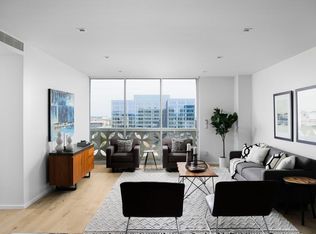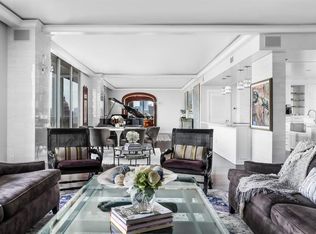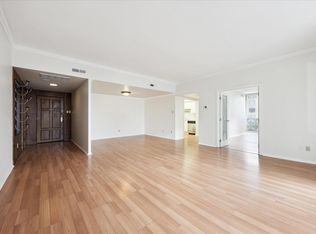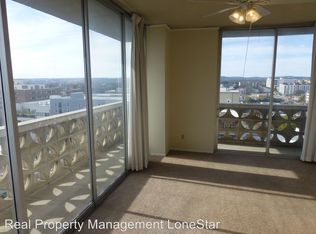Sold on 05/20/25
Price Unknown
1801 Lavaca St APT 5E, Austin, TX 78701
--beds
--baths
1,294sqft
Condo
Built in 1964
-- sqft lot
$-- Zestimate®
$--/sqft
$2,640 Estimated rent
Home value
Not available
Estimated sales range
Not available
$2,640/mo
Zestimate® history
Loading...
Owner options
Explore your selling options
What's special
1801 Lavaca St APT 5E, Austin, TX 78701 is a condo home that contains 1,294 sq ft and was built in 1964.
The Rent Zestimate for this home is $2,640/mo.
Price history
| Date | Event | Price |
|---|---|---|
| 5/20/2025 | Sold | -- |
Source: Agent Provided | ||
| 5/1/2025 | Pending sale | $599,000$463/sqft |
Source: | ||
| 4/23/2025 | Contingent | $599,000$463/sqft |
Source: | ||
| 4/8/2025 | Listed for sale | $599,000$463/sqft |
Source: | ||
| 1/7/2015 | Sold | -- |
Source: Agent Provided | ||
Public tax history
| Year | Property taxes | Tax assessment |
|---|---|---|
| 2021 | -- | $418,297 -0.9% |
| 2020 | $12,247 | $422,200 |
| 2019 | -- | $422,200 +2.3% |
Find assessor info on the county website
Neighborhood: Downtown
Nearby schools
GreatSchools rating
- 8/10Lee Elementary SchoolGrades: K-6Distance: 1.2 mi
- 9/10Kealing Middle SchoolGrades: 6-8Distance: 1.3 mi
- 9/10Mccallum High SchoolGrades: 9-12Distance: 3.3 mi



