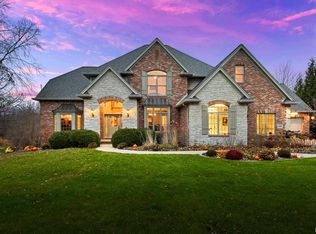Sold for $865,000
$865,000
1801 Kern Rd, Washington, IL 61571
3beds
5,370sqft
Single Family Residence, Residential
Built in 2007
0.86 Acres Lot
$839,000 Zestimate®
$161/sqft
$3,920 Estimated rent
Home value
$839,000
$797,000 - $881,000
$3,920/mo
Zestimate® history
Loading...
Owner options
Explore your selling options
What's special
Elegance greets you at this stunning custom home by Noah Herman, where timeless craftsmanship meets modern sophistication. Brazilian hardwood floors flow through an open floor plan, bathed in natural light from floor-to-ceiling windows framing serene views of the private, fenced backyard. The living room centers around a striking custom fireplace, while a graceful wrought iron staircase adds a dramatic focal point. The chef’s kitchen is designed for both entertaining and everyday living, featuring double ovens, a touch-activated faucet, Amish-crafted cabinetry, and an oversized walk-in pantry. The main floor master suite is flooded with south-facing light and overlooks private timber. The custom walk-in closet, designed as a boutique dressing room, includes an island and abundant storage. With over 5300 FINISHED SQUARE FEET, this home balances elegance and functionality. The lower level is a year-round sanctuary, featuring an indoor stone pond with waterfall and a climate-controlled fitness room with a heated, jetted in-ground pool. The professional office includes granite workstations and Amish-crafted hickory cabinetry. An elegant full bath and large storage room round out the space. A custom-designed 4'x4' elevator provides effortless access between floors. This home is more than a residence—it's a refined lifestyle.
Zillow last checked: 8 hours ago
Listing updated: November 04, 2025 at 12:19pm
Listed by:
Renae Dietrich Pref:309-261-3405,
RE/MAX Traders Unlimited
Bought with:
Shannon L Fonner, 471020611
Sunflower Real Estate Group, LLC
Source: RMLS Alliance,MLS#: PA1257050 Originating MLS: Peoria Area Association of Realtors
Originating MLS: Peoria Area Association of Realtors

Facts & features
Interior
Bedrooms & bathrooms
- Bedrooms: 3
- Bathrooms: 4
- Full bathrooms: 4
Bedroom 1
- Level: Main
- Dimensions: 17ft 7in x 13ft 1in
Bedroom 2
- Level: Main
- Dimensions: 13ft 11in x 13ft 6in
Bedroom 3
- Level: Upper
- Dimensions: 15ft 1in x 12ft 1in
Other
- Level: Main
- Dimensions: 16ft 1in x 16ft 4in
Other
- Level: Main
- Dimensions: 12ft 5in x 6ft 4in
Other
- Level: Main
- Dimensions: 9ft 1in x 8ft 5in
Other
- Area: 2157
Additional room
- Description: Pool Room
- Level: Basement
- Dimensions: 46ft 3in x 21ft 4in
Additional room 2
- Description: Executive Office
- Level: Basement
- Dimensions: 24ft 3in x 23ft 1in
Family room
- Level: Basement
- Dimensions: 24ft 4in x 22ft 3in
Great room
- Level: Main
- Dimensions: 19ft 1in x 25ft 8in
Kitchen
- Level: Main
- Dimensions: 15ft 11in x 14ft 3in
Laundry
- Level: Main
- Dimensions: 7ft 1in x 6ft 6in
Main level
- Area: 2791
Upper level
- Area: 422
Heating
- Forced Air, Geothermal
Cooling
- Zoned, Central Air
Appliances
- Included: Dishwasher, Disposal, Dryer, Range Hood, Microwave, Range, Refrigerator, Washer, Water Purifier, Water Softener Owned, Electric Water Heater
Features
- Ceiling Fan(s), Vaulted Ceiling(s), Central Vacuum, High Speed Internet, Solid Surface Counter
- Windows: Window Treatments, Blinds
- Basement: Full,Partially Finished
- Number of fireplaces: 1
- Fireplace features: Gas Log, Great Room
Interior area
- Total structure area: 3,213
- Total interior livable area: 5,370 sqft
Property
Parking
- Total spaces: 3
- Parking features: Attached, Oversized, Parking Pad, Paved
- Attached garage spaces: 3
- Has uncovered spaces: Yes
- Details: Number Of Garage Remotes: 2
Features
- Patio & porch: Patio, Porch
- Pool features: Indoor
Lot
- Size: 0.86 Acres
- Features: Level
Details
- Parcel number: 020222110009
- Other equipment: Intercom
Construction
Type & style
- Home type: SingleFamily
- Property subtype: Single Family Residence, Residential
Materials
- Frame, Brick, Vinyl Siding
- Foundation: Concrete Perimeter
- Roof: Shingle
Condition
- New construction: No
- Year built: 2007
Utilities & green energy
- Sewer: Public Sewer
- Water: Public
- Utilities for property: Cable Available
Green energy
- Energy efficient items: HVAC, High Efficiency Heating, Water Heater
Community & neighborhood
Security
- Security features: Security System
Location
- Region: Washington
- Subdivision: Timber Creek Estates
Price history
| Date | Event | Price |
|---|---|---|
| 11/4/2025 | Sold | $865,000-3.4%$161/sqft |
Source: | ||
| 10/20/2025 | Pending sale | $895,000$167/sqft |
Source: | ||
| 6/10/2025 | Price change | $895,000-10.3%$167/sqft |
Source: | ||
| 4/9/2025 | Listed for sale | $998,000$186/sqft |
Source: | ||
Public tax history
| Year | Property taxes | Tax assessment |
|---|---|---|
| 2024 | $19,013 +5.2% | $223,630 +7.8% |
| 2023 | $18,081 +4.4% | $207,470 +7% |
| 2022 | $17,320 +3.9% | $193,840 +2.5% |
Find assessor info on the county website
Neighborhood: 61571
Nearby schools
GreatSchools rating
- 7/10Central Intermediate SchoolGrades: 4-8Distance: 1 mi
- 9/10Washington Community High SchoolGrades: 9-12Distance: 1.2 mi
- 6/10Central Primary SchoolGrades: PK-3Distance: 1.1 mi
Schools provided by the listing agent
- High: Washington
Source: RMLS Alliance. This data may not be complete. We recommend contacting the local school district to confirm school assignments for this home.
Get pre-qualified for a loan
At Zillow Home Loans, we can pre-qualify you in as little as 5 minutes with no impact to your credit score.An equal housing lender. NMLS #10287.
