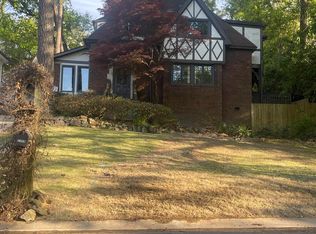Sold for $970,000
$970,000
1801 Kensington Rd, Homewood, AL 35209
4beds
2,583sqft
Single Family Residence
Built in 1950
8,712 Square Feet Lot
$1,001,600 Zestimate®
$376/sqft
$3,316 Estimated rent
Home value
$1,001,600
$931,000 - $1.08M
$3,316/mo
Zestimate® history
Loading...
Owner options
Explore your selling options
What's special
FULL CUSTOM RENOVATION, CHEF'S KITCHEN, LARGE OUTDOOR LIVING AREA, VAULTED CEILINGS W/ RECLAIMED BEAMS, PLAYROOM, TWO LAUNDRY SPACES! This home, featured in Birmingham Home & Garden (birminghamhomeandgarden.com/full-of-potentia/), is located on the prestigious Kensington Rd with a cozy front porch that overlooks the Vulcan. Fully renovated in 2020, 4 bedrooms/3 full baths, this home features wide plank white oak hardwoods throughout and grand beams crowning the open living area. The chef's kitchen has top-of-the-line café gas range, a 42” refrigerator, unlacquered hardware, and quartz counters. The great room features vaulted ceilings and floor to ceiling windows that allow for an abundance of natural light. Master with “His and Her” closets, double vanity, shower, and free standing tub. The dining room is complete with stunning antique doors and separate French doors leading to the large outdoor living space. The family room and screened porch provide additional entertainment spaces.
Zillow last checked: 8 hours ago
Listing updated: April 15, 2023 at 09:10am
Listed by:
Ben Fikes 205-914-3013,
ARC Realty Vestavia
Bought with:
Mary Harmon Muir-Taylor
Ray & Poynor Properties
Source: GALMLS,MLS#: 1347913
Facts & features
Interior
Bedrooms & bathrooms
- Bedrooms: 4
- Bathrooms: 3
- Full bathrooms: 3
Primary bedroom
- Level: Second
Bedroom 1
- Level: First
Bedroom 2
- Level: First
Primary bathroom
- Level: Second
Bathroom 1
- Level: First
Dining room
- Level: Second
Kitchen
- Features: Stone Counters, Breakfast Bar, Eat-in Kitchen, Kitchen Island, Pantry
- Level: Second
Living room
- Level: First
Basement
- Area: 0
Heating
- Central
Cooling
- Central Air, Dual
Appliances
- Included: Convection Oven, Dishwasher, Disposal, Freezer, Microwave, Gas Oven, Refrigerator, Stove-Gas, Electric Water Heater
- Laundry: Electric Dryer Hookup, Sink, Washer Hookup, Main Level, Upper Level, Laundry Room, Laundry (ROOM), Yes
Features
- Recessed Lighting, High Ceilings, Cathedral/Vaulted, Smooth Ceilings, Double Shower, Soaking Tub, Linen Closet, Separate Shower, Double Vanity, Walk-In Closet(s)
- Flooring: Hardwood
- Doors: French Doors
- Basement: Partial,Finished,Daylight
- Attic: Pull Down Stairs,Yes
- Number of fireplaces: 1
- Fireplace features: Stone, Living Room, Gas
Interior area
- Total interior livable area: 2,583 sqft
- Finished area above ground: 2,583
- Finished area below ground: 0
Property
Parking
- Parking features: Driveway
- Has uncovered spaces: Yes
Features
- Levels: 2+ story
- Patio & porch: Porch, Porch Screened, Open (DECK), Screened (DECK), Deck
- Exterior features: Lighting, Sprinkler System
- Pool features: None
- Fencing: Fenced
- Has view: Yes
- View description: City
- Waterfront features: No
Lot
- Size: 8,712 sqft
Details
- Parcel number: 2800182010008.000
- Special conditions: N/A
Construction
Type & style
- Home type: SingleFamily
- Property subtype: Single Family Residence
Materials
- Wood Siding
- Foundation: Basement
Condition
- Year built: 1950
Utilities & green energy
- Water: Public
- Utilities for property: Sewer Connected
Community & neighborhood
Community
- Community features: Park, Sidewalks
Location
- Region: Homewood
- Subdivision: Mayfair
Other
Other facts
- Price range: $970K - $970K
Price history
| Date | Event | Price |
|---|---|---|
| 4/14/2023 | Sold | $970,000+2.1%$376/sqft |
Source: | ||
| 3/21/2023 | Contingent | $949,999$368/sqft |
Source: | ||
| 3/17/2023 | Listed for sale | $949,999+128.4%$368/sqft |
Source: | ||
| 9/25/2019 | Sold | $415,900+80.8%$161/sqft |
Source: Public Record Report a problem | ||
| 3/25/2019 | Sold | $230,000$89/sqft |
Source: Public Record Report a problem | ||
Public tax history
| Year | Property taxes | Tax assessment |
|---|---|---|
| 2025 | $5,970 -9.3% | $80,540 -9.2% |
| 2024 | $6,585 +45.4% | $88,740 +44.7% |
| 2023 | $4,528 -3.7% | $61,320 -3.6% |
Find assessor info on the county website
Neighborhood: 35209
Nearby schools
GreatSchools rating
- 10/10Shades Cahaba Elementary SchoolGrades: K-5Distance: 0.4 mi
- 10/10Homewood Middle SchoolGrades: 6-8Distance: 1.2 mi
- 10/10Homewood High SchoolGrades: 9-12Distance: 0.9 mi
Schools provided by the listing agent
- Elementary: Shades Cahaba
- Middle: Homewood
- High: Homewood
Source: GALMLS. This data may not be complete. We recommend contacting the local school district to confirm school assignments for this home.
Get a cash offer in 3 minutes
Find out how much your home could sell for in as little as 3 minutes with a no-obligation cash offer.
Estimated market value$1,001,600
Get a cash offer in 3 minutes
Find out how much your home could sell for in as little as 3 minutes with a no-obligation cash offer.
Estimated market value
$1,001,600
