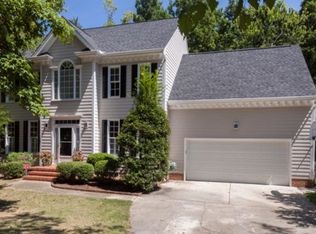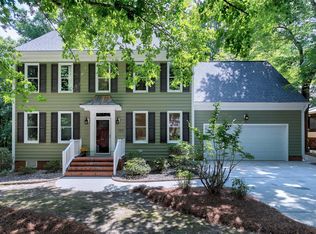Rare opportunity to own stick built log cabin w/finished basement on 3.45 acres in prime Cary location!! Totally updated open floorplan w/refinished hardwoods, light fixtures, new kitchen cabinets, granite & stainless steel appliances. 1st floor master suite w/new luxury bath & laundry. Basement w/rec room, office, bedroom, full bath, laundry & storage. Wrap around porch, screened porch & deck overlooking fenced backyard. New roof 2018. 2 car detached garage. Land can be subdivided or used for commercial.
This property is off market, which means it's not currently listed for sale or rent on Zillow. This may be different from what's available on other websites or public sources.

