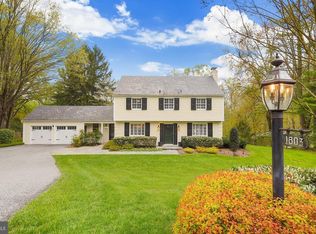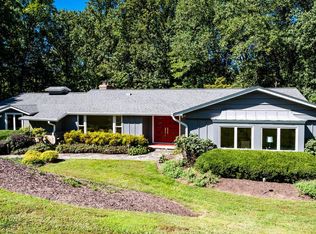Situated on quiet cul de sac in Ruxton, privacy abounds, and dramatic views captivate through walls of windows beneath towering ceilings. Architecturally significant, mid-century modern home is integrated into its natural surroundings and built with high-quality, period materials and details. Rooms drenched in natural light, soft hues and organic design elements of wood, brick, and stone unite residence and landscape. Formal living and dining rooms, a handsome study with walls of built-ins and wood burning fireplace, and spacious main level bedroom suite with adjoining office flow seamlessly to rear terraces with views of mature trees and native wildlife habitat. Kitchen with island, breakfast bar, granite counters, stainless appliances, and table space connects to main level laundry. Upper level features a second large primary bedroom suite with walk-in closet and balcony, plus third bedroom and bath adjacent to a light-filled bonus room overlooking the foyer and grand living room. The finished walkout basement includes a fourth bedroom with private entrance and hall bath adjacent to wet bar - perfect for au pair or in-law, wine room, storage, and a family room with wood burning fireplace with magnificent copper hood detail, and adjacent recreation or fitness room with sliders to rear grounds. Generator, garden irrigation system, and 2-car attached garage. Access the renowned 500-acre Lake Roland Park via the Red Trail just steps from the rear woodlands for nature walks along the Lake, past Paw Point dog park, and the Jones Falls. Convenient to I-83, the popular Ruxton neighborhood village, and just minutes to the Best of Baltimore on the Harbor.
This property is off market, which means it's not currently listed for sale or rent on Zillow. This may be different from what's available on other websites or public sources.

