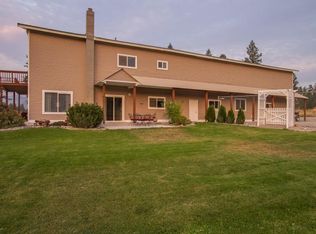No need to travel ,you'll never have to leave home to enjoy the things you love! Morning coffee and breakfast feel like paradise right in your own backyard. Gardening, Hunting from your private hunting camp, ATV, snowmobiling, hiking and camping are right out your backdoor on this 20 acre property. Enjoy sunrise and sunsets from the privacy of your hot tub located outside the Master suite. Beautifully landscaped with low maintenance. Stunning 3 bedroom 2 bath home with all the warmth of country living. Vaulted Knotty Fir ceiling, Rollout Pella windows, solid oak kitchen cabinets, pantry, built in bookcases, brick fireplace with pellet stove, ceiling fan, central vac, Bryant+95 s furnace w/heat pump, cat 5 wiring and more. 40x60 Shop with 24x60 attached carport, click on ''More'' for in
This property is off market, which means it's not currently listed for sale or rent on Zillow. This may be different from what's available on other websites or public sources.
