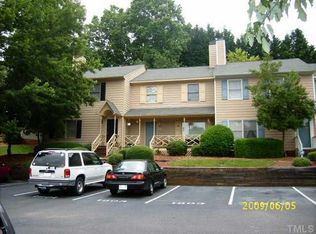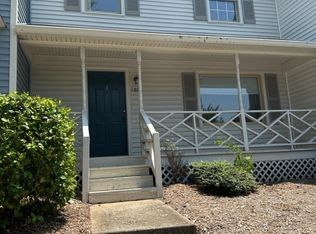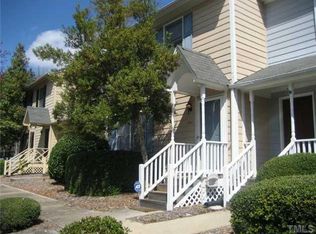Sold for $297,000
$297,000
1801 Fox Sterling Dr, Raleigh, NC 27606
3beds
1,452sqft
Townhouse, Residential
Built in 1984
-- sqft lot
$294,400 Zestimate®
$205/sqft
$2,019 Estimated rent
Home value
$294,400
Estimated sales range
Not available
$2,019/mo
Zestimate® history
Loading...
Owner options
Explore your selling options
What's special
This delightful end-unit townhome offers a fresh, move-in-ready space perfect for first-time buyers or investors. Featuring freshly painted interiors and brand-new carpet in the bedrooms, with durable vinyl flooring in the kitchen and dining areas. A cozy wood-burning fireplace adds a touch of warmth to chilly nights. The spacious primary bedroom boasts two generous closets, providing ample storage. Enjoy outdoor living with a fenced-in patio, ideal for entertaining guests or relaxing. Located near NC State University's main and Centennial campuses, with easy access to shopping, dining, and the State Farmer's Market, this home combines comfort, convenience, and charm. Don't miss out on this incredible opportunity!
Zillow last checked: 8 hours ago
Listing updated: October 28, 2025 at 12:46am
Listed by:
Judy Cherie Daley Mahich 919-856-9188,
Wilson Property Management, In
Bought with:
Joshua Kennedy, 297436
KENNEDY REAL ESTATE GROUP LLC
Source: Doorify MLS,MLS#: 10074767
Facts & features
Interior
Bedrooms & bathrooms
- Bedrooms: 3
- Bathrooms: 3
- Full bathrooms: 2
- 1/2 bathrooms: 1
Heating
- Electric, Fireplace(s), Forced Air, Wood
Cooling
- Ceiling Fan(s), Central Air, Electric
Appliances
- Included: Dishwasher, Dryer, Electric Oven, Electric Range, Electric Water Heater, Range Hood, Refrigerator, Washer
- Laundry: Common Area, Laundry Closet, Main Level
Features
- Bathtub/Shower Combination, Breakfast Bar, Ceiling Fan(s), Dual Closets, Eat-in Kitchen, Kitchen/Dining Room Combination, Storage
- Flooring: Carpet, Ceramic Tile, Vinyl
- Number of fireplaces: 1
- Fireplace features: Family Room, Wood Burning
- Common walls with other units/homes: End Unit
Interior area
- Total structure area: 1,452
- Total interior livable area: 1,452 sqft
- Finished area above ground: 1,452
- Finished area below ground: 0
Property
Parking
- Total spaces: 2
- Parking features: Assigned
Features
- Levels: Two
- Stories: 2
- Exterior features: Fenced Yard, Storage, Uncovered Courtyard
- Fencing: Fenced, Privacy
- Has view: Yes
Details
- Parcel number: 72
- Special conditions: Standard
Construction
Type & style
- Home type: Townhouse
- Architectural style: Traditional
- Property subtype: Townhouse, Residential
- Attached to another structure: Yes
Materials
- Vinyl Siding
- Foundation: Brick/Mortar, Slab
- Roof: Shingle
Condition
- New construction: No
- Year built: 1984
Utilities & green energy
- Sewer: Public Sewer
- Water: Public
- Utilities for property: Cable Available, Electricity Connected, Sewer Connected, Water Connected
Community & neighborhood
Location
- Region: Raleigh
- Subdivision: Hunters Creek Townhomes
HOA & financial
HOA
- Has HOA: Yes
- HOA fee: $275 monthly
- Services included: Maintenance Grounds
Other
Other facts
- Road surface type: Asphalt, Paved
Price history
| Date | Event | Price |
|---|---|---|
| 3/13/2025 | Sold | $297,000-10%$205/sqft |
Source: | ||
| 2/7/2025 | Pending sale | $330,000$227/sqft |
Source: | ||
| 2/5/2025 | Listed for sale | $330,000+238.5%$227/sqft |
Source: | ||
| 7/15/1998 | Sold | $97,500$67/sqft |
Source: Public Record Report a problem | ||
Public tax history
| Year | Property taxes | Tax assessment |
|---|---|---|
| 2025 | $2,400 +0.4% | $272,847 |
| 2024 | $2,390 +30.4% | $272,847 +64.1% |
| 2023 | $1,832 +7.6% | $166,270 |
Find assessor info on the county website
Neighborhood: West Raleigh
Nearby schools
GreatSchools rating
- 9/10Combs ElementaryGrades: PK-5Distance: 0.6 mi
- 2/10Centennial Campus MiddleGrades: 6-8Distance: 2.4 mi
- 8/10Athens Drive HighGrades: 9-12Distance: 1.3 mi
Schools provided by the listing agent
- Elementary: Wake - Combs
- Middle: Wake - Centennial Campus
- High: Wake - Athens Dr
Source: Doorify MLS. This data may not be complete. We recommend contacting the local school district to confirm school assignments for this home.
Get a cash offer in 3 minutes
Find out how much your home could sell for in as little as 3 minutes with a no-obligation cash offer.
Estimated market value$294,400
Get a cash offer in 3 minutes
Find out how much your home could sell for in as little as 3 minutes with a no-obligation cash offer.
Estimated market value
$294,400


